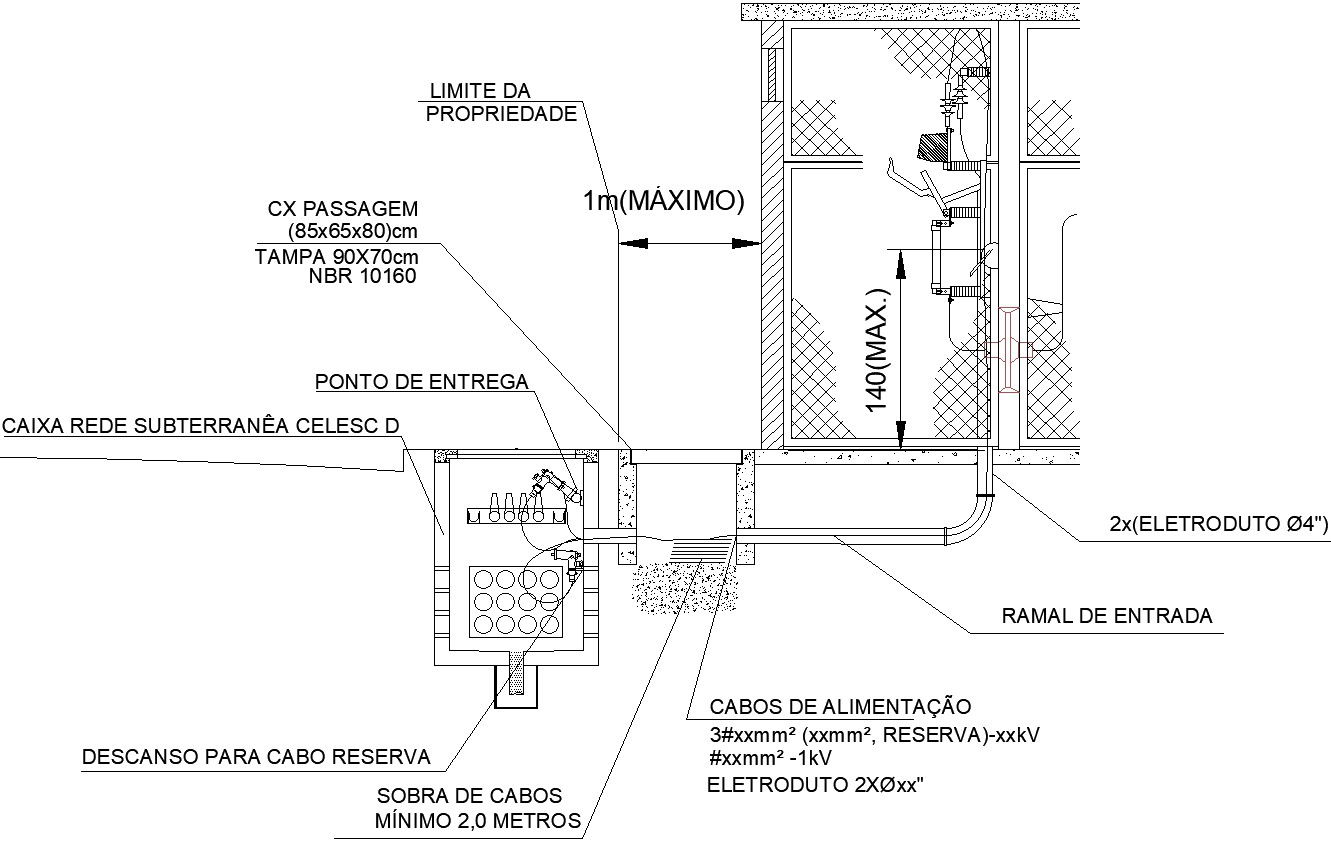Underground entrance with underground electric utility network with detailing
Description
This architectural drawing is Underground entrance with underground electric utility network with detailing. The distance between wall and the limit of property is 1M maximum. Leftover cables are in 2M distance. For more details and information download the DWG file.
File Type:
DWG
File Size:
107 KB
Category::
Electrical
Sub Category::
Electrical Automation Systems
type:
Gold
Uploaded by:
viddhi
chajjed
