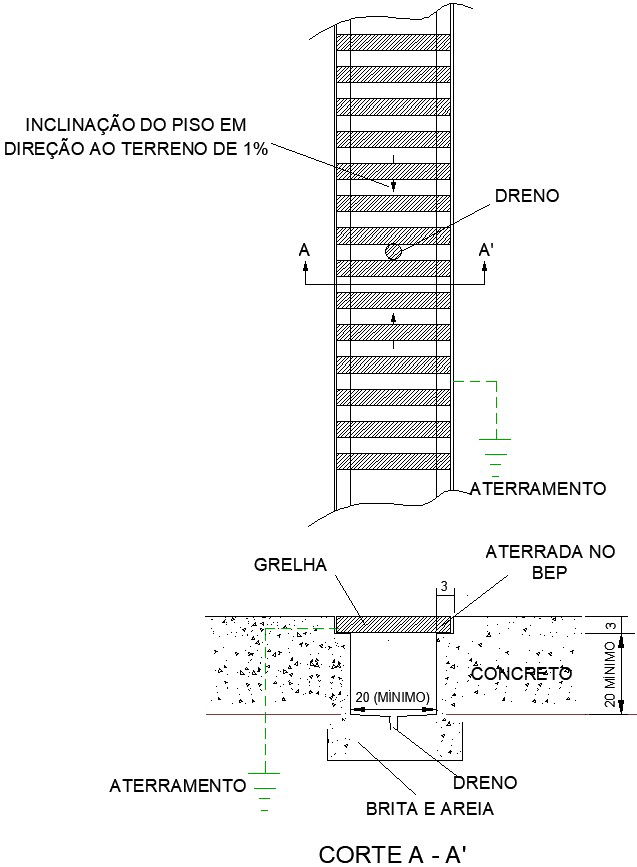CHANNEL DETAIL WITH GRILLE FOR SHELTERED SUBSTATION
Description
This Architectural Drawing is section drawing of Channel Detail with Grille for Sheltered Substation. In this Drawing, the detail of the slope of a floor toward ground is of 1%, Drain hole is shown for drainage, and grounding is shown. For more details' and information download the drawing file.
File Type:
DWG
File Size:
54 KB
Category::
Dwg Cad Blocks
Sub Category::
Autocad Plumbing Fixture Blocks
type:
Gold

Uploaded by:
Eiz
Luna

