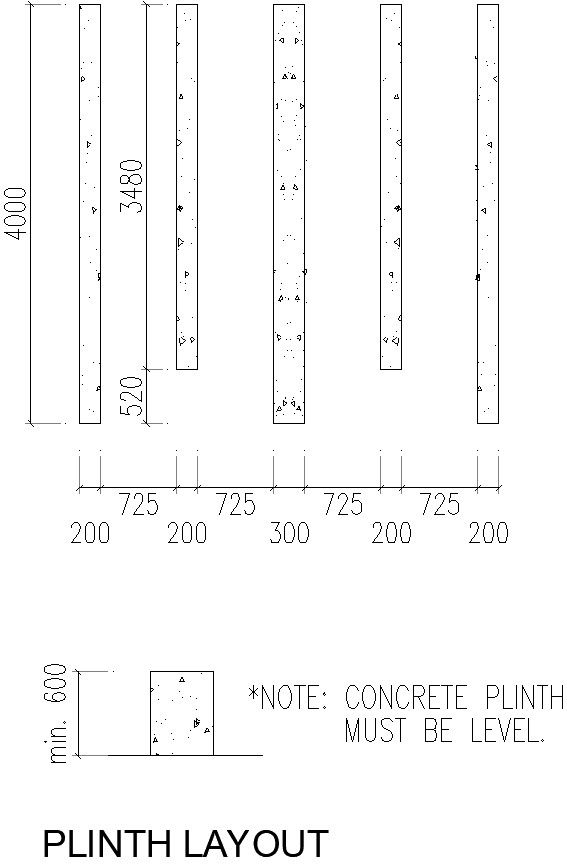Drawing of plinth layout of water sump
Description
This architectural drawing is Drawing of plinth layout of water sump. In this drawing different dimensions of plinth layout is given. Distance between two column is 725. For more details and information download the DWG file.
Uploaded by:
viddhi
chajjed

