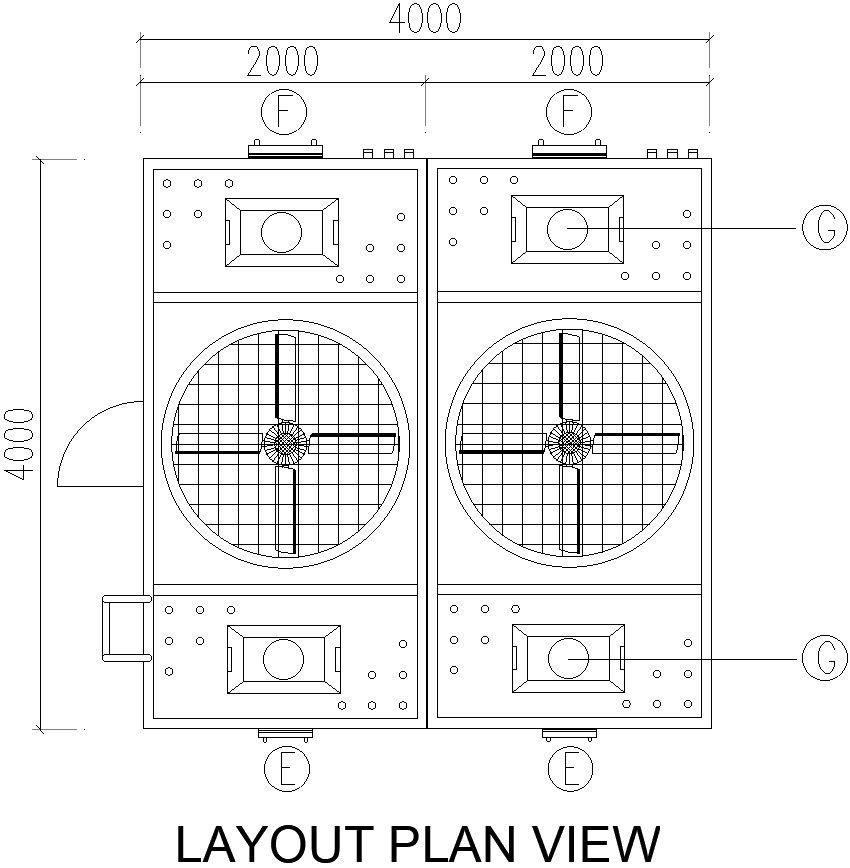Layout plan of water sump with detailing
Description
This architectural drawing is Layout plan of water sump with detailing. In this drawing there are given dimensions are 4000x4000. For more details and information download the drawing file.
Uploaded by:
viddhi
chajjed
