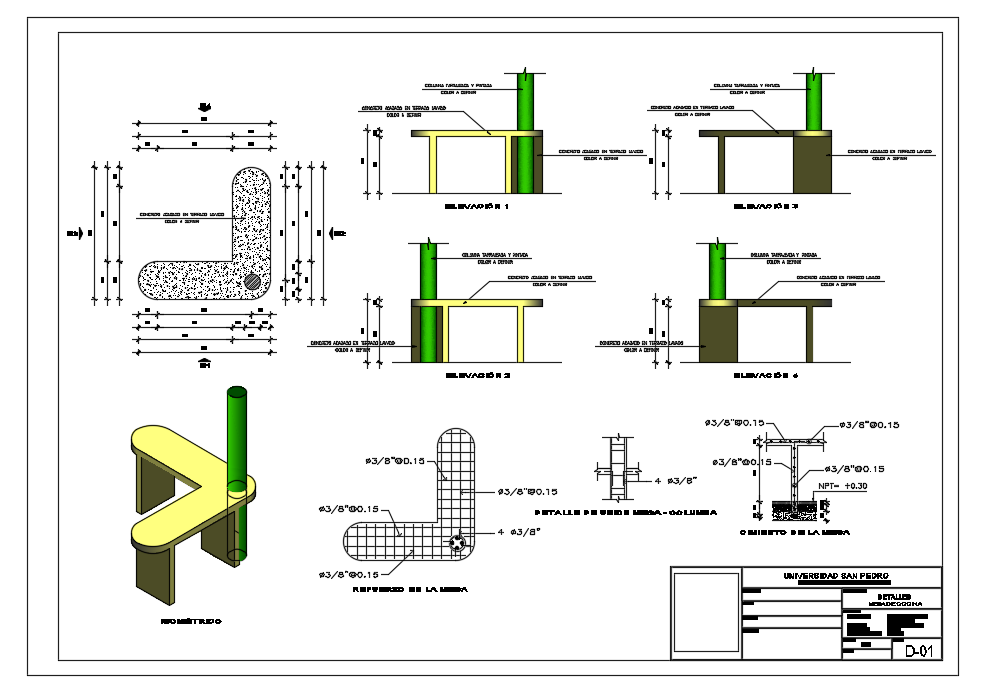2100x2100mm kitchen work and plan 2d drawing
Description
2100x2100mm kitchen work and plan 2d drawing is given in this file. Here, each part of kitchen shelf elevation and 3d drawings are given. The length and breadth of the kitchen is 2.1m and 2.1m respectively. The kitchen slab reinforcement details are given.
Uploaded by:

