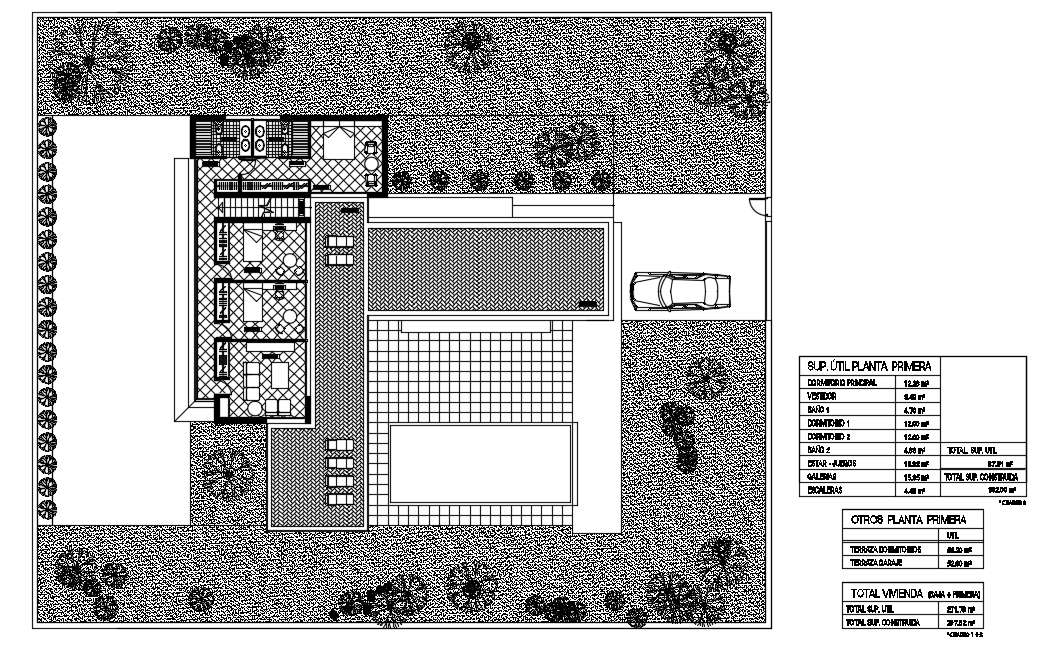20x20m architecture double story house plan first floor drawing
Description
20x20m architecture double story house plan first floor drawing is given in this model. On this first floor plan, 3 bedrooms are available. Here, the living room, master bedroom with the attached bathroom, children’s room, guest bedroom, and common bathroom is available.
Uploaded by:
