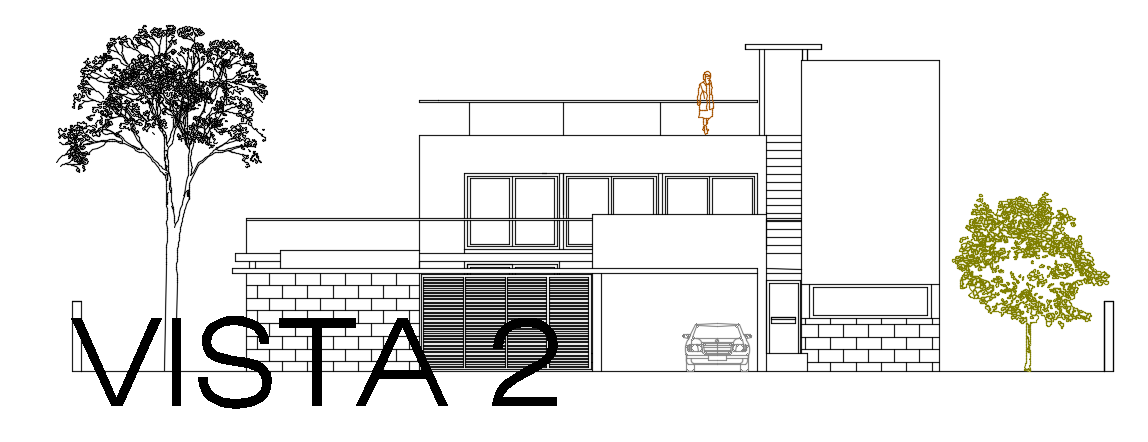20x20m house building two story elevation view drawing is given
Description
20x20m house building two story elevation view drawing is given in this model. The grilled gate is provided. On this right side, brick type tile material is provided.
Uploaded by:
