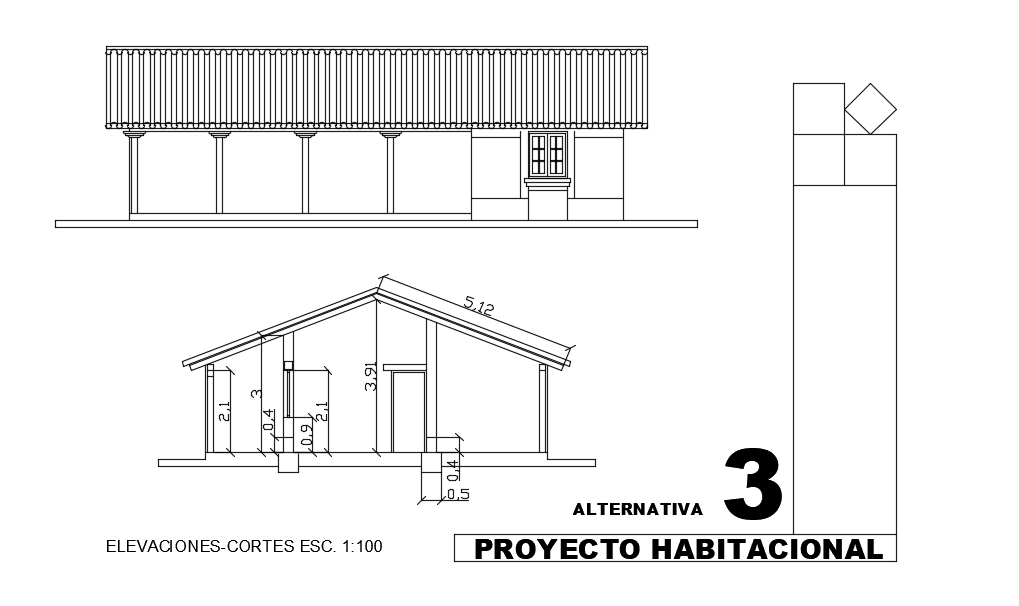12x8m house building front elevation and section cad drawing
Description
12x8m house building front elevation and section cad drawing is given in this file. This is a single story house building. The total height of the building up to roof is 3.91m.
Uploaded by:
