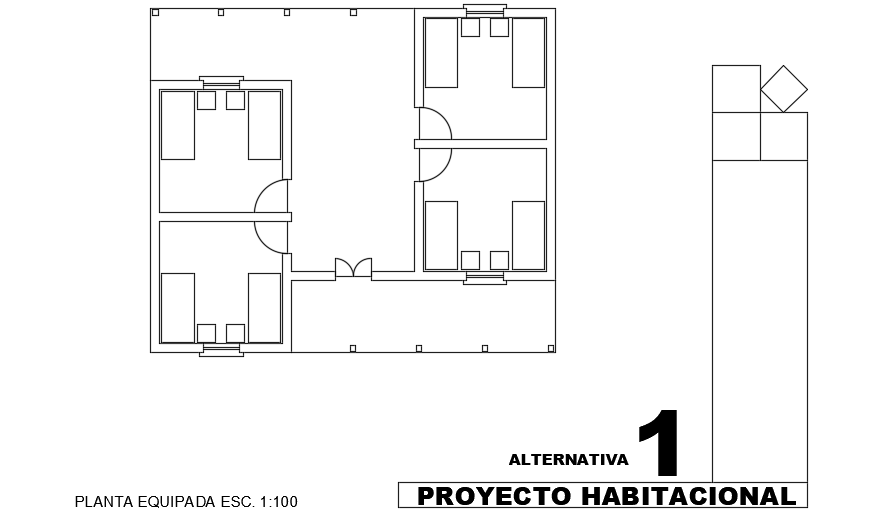11x10m bedroom plans are given in this CAD model
Description
11x10m bedroom plans are given in this CAD model. Here, 4 bedrooms are available. The living room, master bedroom, two kid’s bedroom, guest bedroom, and common bathroom is available.
Uploaded by:
