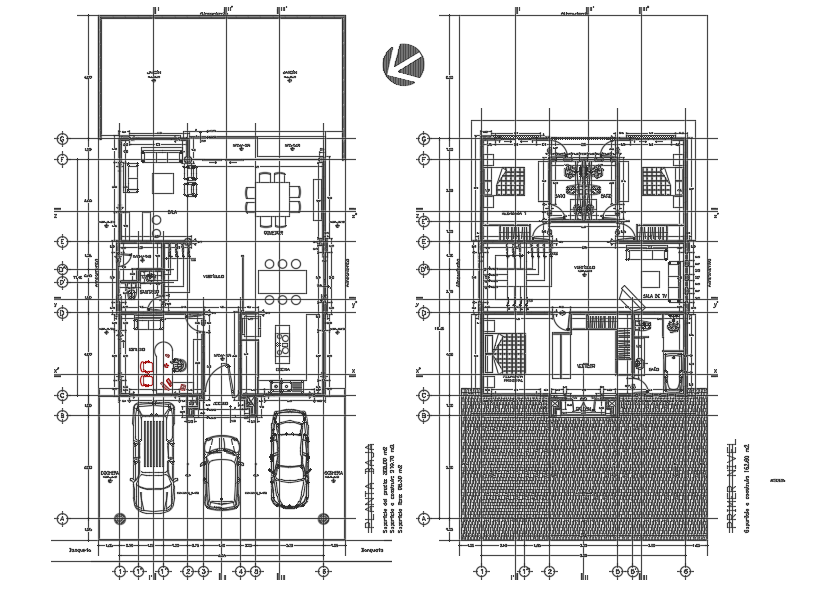10x12m luxury villa floor plan 2d drawing is given
Description
10x12m luxury villa floor plan 2d drawing is given in this file. This is two story residential building. On this ground floor, a car parking, kitchen, study room, dining room, access area, vestibulo, common bathroom, and family hall is available. Tv room, master bedroom with the attached bathroom, & dressing room, kid’s bedroom with the attached bathroom, guest bedroom with the attached bathroom, and vestibulo is available on this first floor.
Uploaded by:
