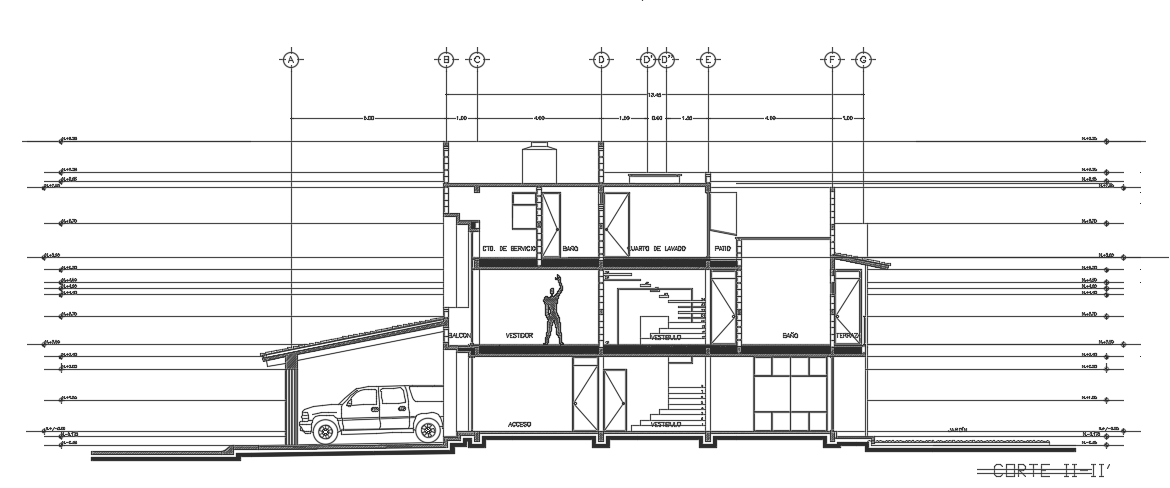The right side section view of the 10x12m house building drawing
Description
The right side section view of the 10x12m house building drawing is given. This is 2d drawing cut section view. On this ground floor building, a car parking, access area, and vestidor is available. On this first floor building, common bathroom, open terrace, vesitdor, and vestibulo is available. On this roof floor, patio, water tank, and bathroom is available.
Uploaded by:
