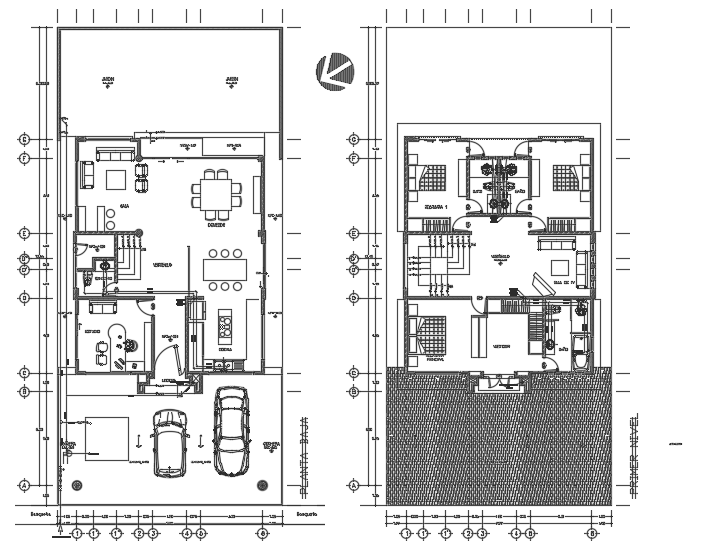10x12m House Plan with Ground and First Floor Layout
Description
10x12m house plan ground and first floor furniture’s location and detail drawing is given in this model. Here, living room sofa, dining room table, kitchen table, shelves, study room, bedroom furniture’s, Tv room sofa’s and other details are given.
Uploaded by:
