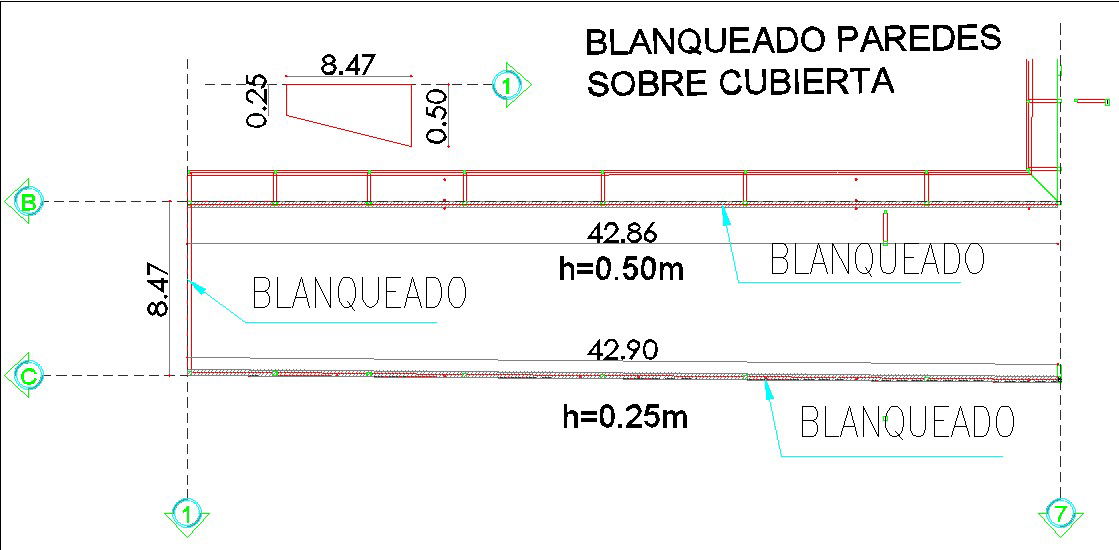Design of whitewashed walls over deck
Description
This architectural drawing is Design of whitewashed walls over deck. In this drawing different heights are given. The length of the wall is 42.90m. For more details and information download the dwg file.
Uploaded by:
viddhi
chajjed

