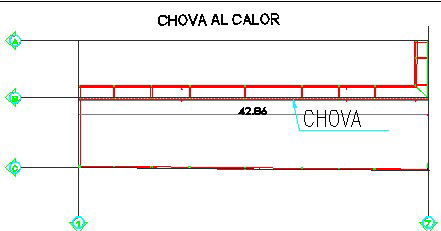Details of heat molding of chova on deck
Description
This architectural drawing is Details of heat molding of chova on deck. Total distance between two walls is 42.86m. For more details and information download the DWG file.
Uploaded by:
viddhi
chajjed
