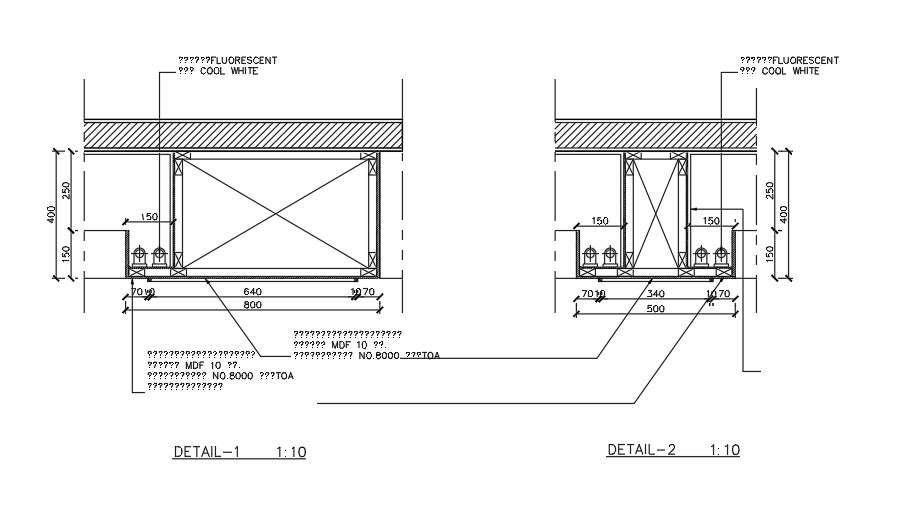
Ducting detail including The ducting system in a building consists of air moving devices such as fans and blowers and a network of ducts to exhaust the contaminated indoor air and to bring in air from the outside of the building. Ducts are channels, tubes, or pipes that carry moving air.also in drawing show dimension details download this autocad file or cad format.