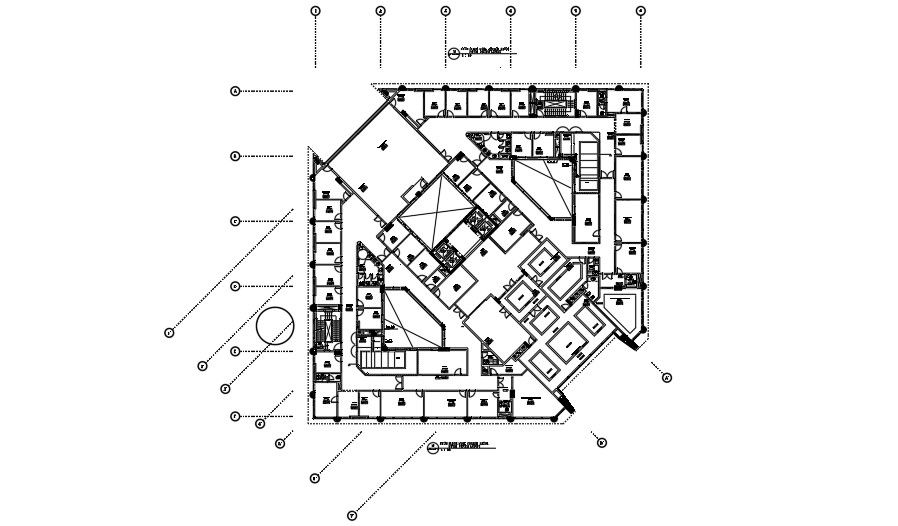Details of PIPING SYSTEM LAYOUT with plan
Description
This architectural drawing is Details of PIPING SYSTEM LAYOUT with plan. In this drawing there are given plan of commercial building with the details of piping system layout. The scale of the plan is 1:50. This is the process of defining the piece of equipment, the maintenance spaces and the related electrical needs. For more details and information download the drawing file.
Uploaded by:
viddhi
chajjed
