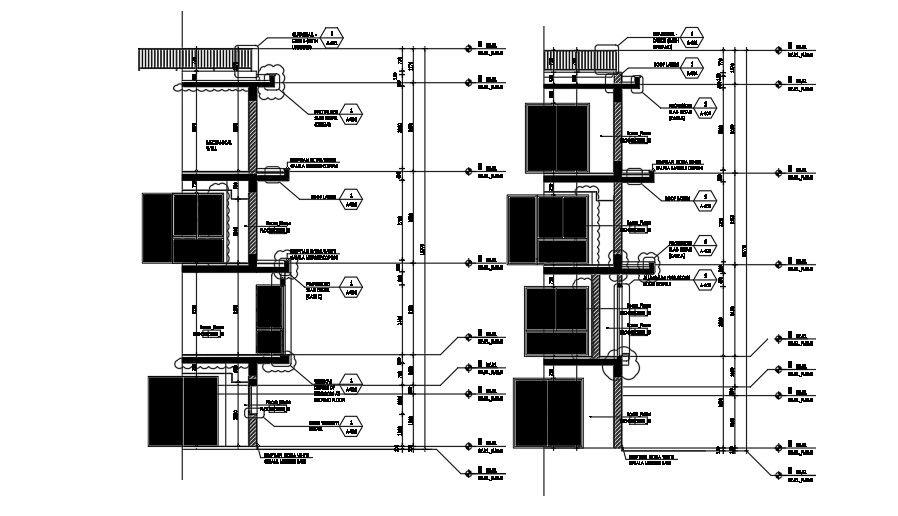2D drawing of wall section 1 & 2
Description
This architectural drawing is 2D drawing of wall section 1 & 2. In this drawing there are given residential building with their wall section. There were also given window section with details and dimensions. Also included roof layers, coping details, slab detail, door details etc. For more details and information download the drawing file.
Uploaded by:
viddhi
chajjed
