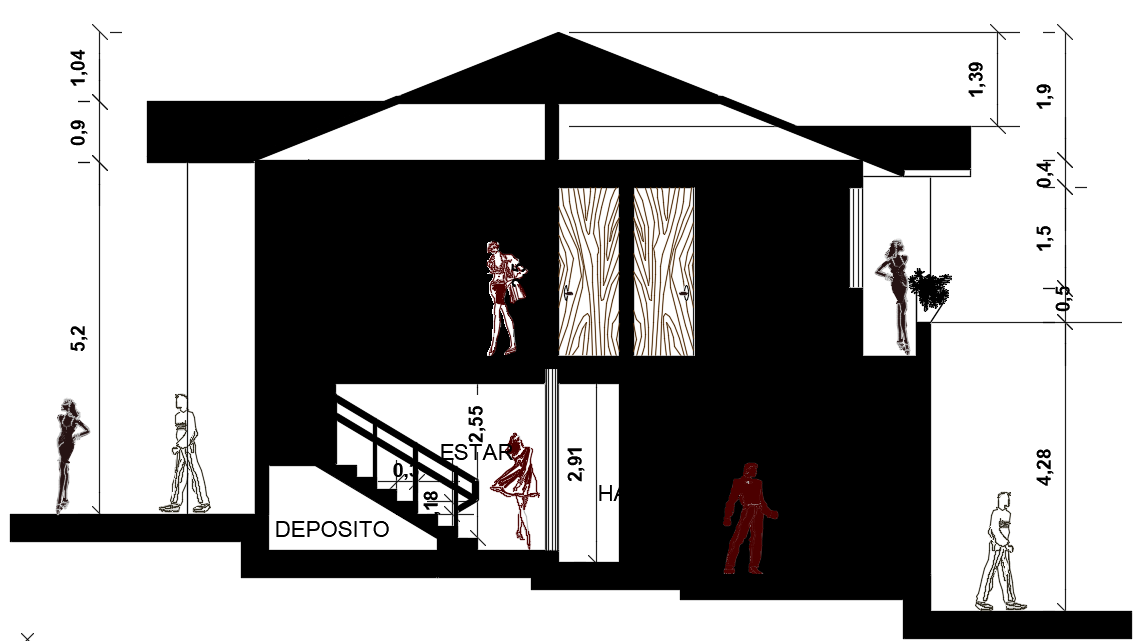The left side cut section view of the 11x24m house building drawing
Description
The left side cut section view of the 11x24m house building drawing is given in this file. This is two story bungalow building. The living room, study room, hall, storeroom, family hall, and inside staircase cut views are presented. The height of ground floor building is 3.09m. The height of first floor building is 2.75m.
Uploaded by:
