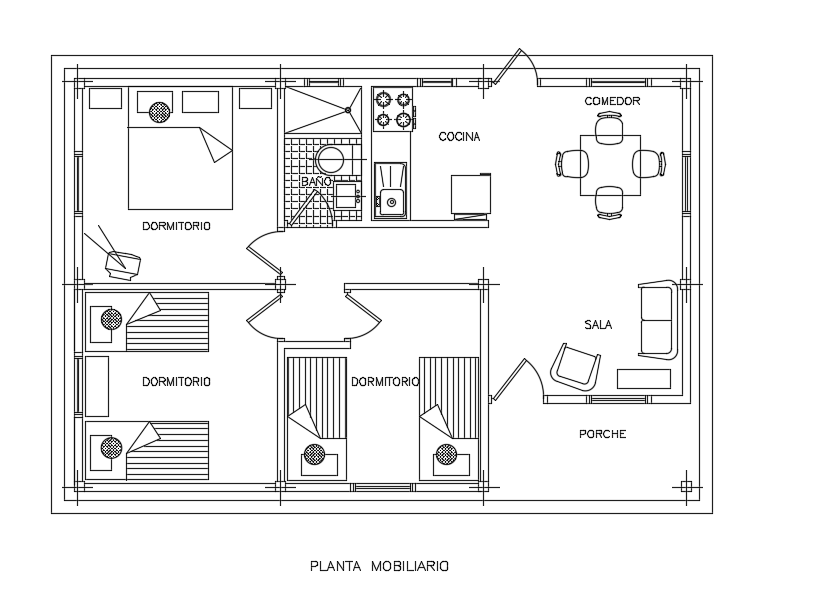10x7m House Plan DWG with Furniture Layout and Details
Description
10x7m house plan furniture’s location 2d drawing is given in this file. Here, 3 bhk house plan. In this house, only one common bathroom is provided. Open kitchen is provided with dining room.
Uploaded by:
