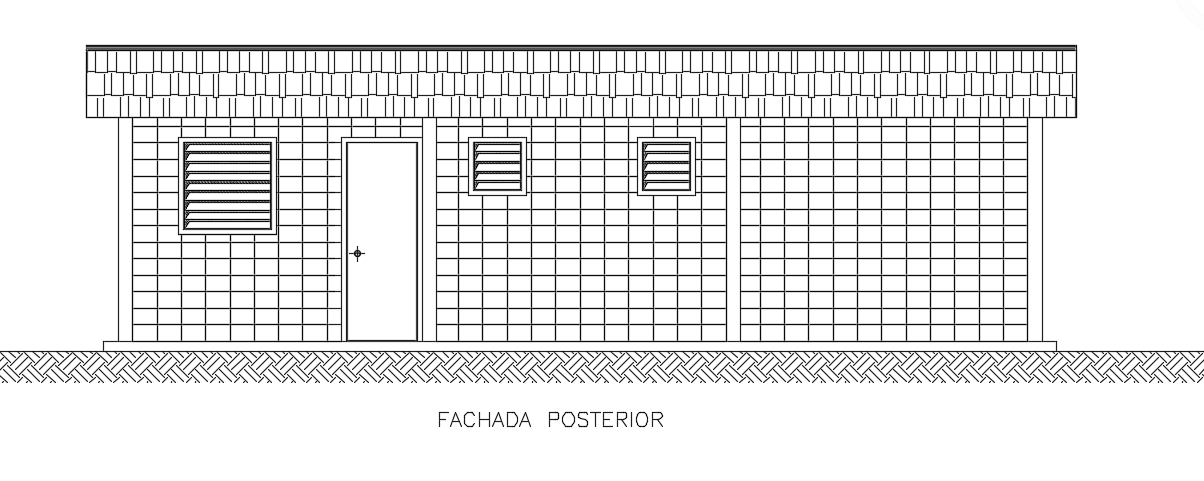10x7m house building posterior elevation view
Description
10x7m house building posterior elevation view is given. The posterior is nothing but, back side elevation. In this back side elevation, back side kitchen door, dining room window, kitchen window, and bathroom ventilation is specified.
Uploaded by:

