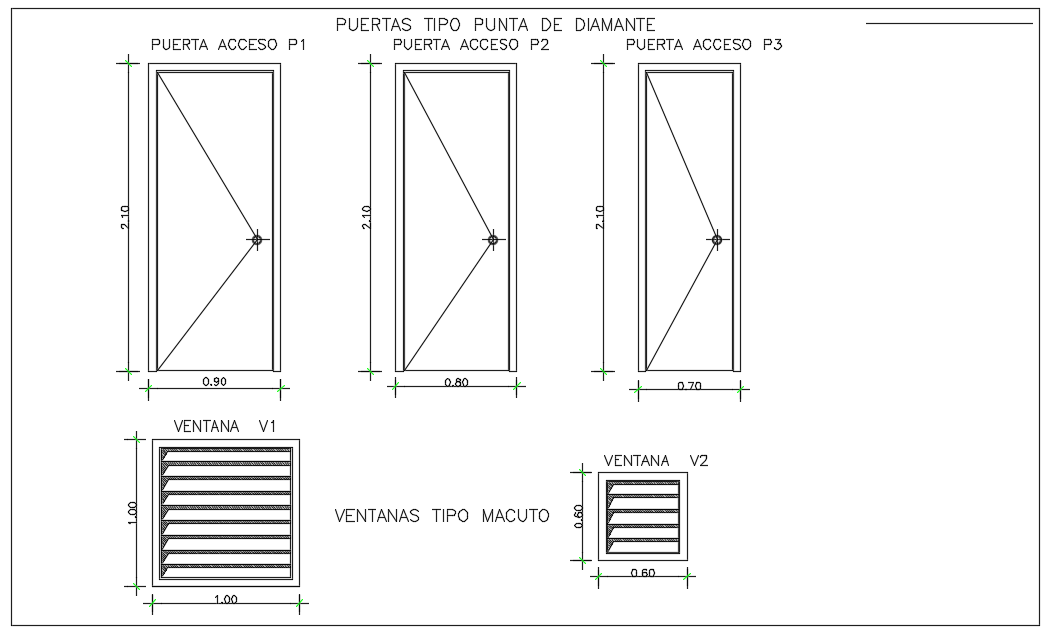170x7m house building door, window and ventilation plans
Description
170x7m house building door, window and ventilation plans are given in this file. Here, main door, kid’s and guest bedroom door, master bedroom door, windows, and ventilation plans are given. The main door width is 0.9m and height of the door is 2.1m. The kitchen door width is 0.8m and height is 2.1m. The bedroom door’s width is 0.7m and height is 2.1m. The window dimension is 1x1m. The ventilation dimension is 0.6x0.6m.
File Type:
DWG
File Size:
225 KB
Category::
Dwg Cad Blocks
Sub Category::
Windows And Doors Dwg Blocks
type:
Gold
Uploaded by:
