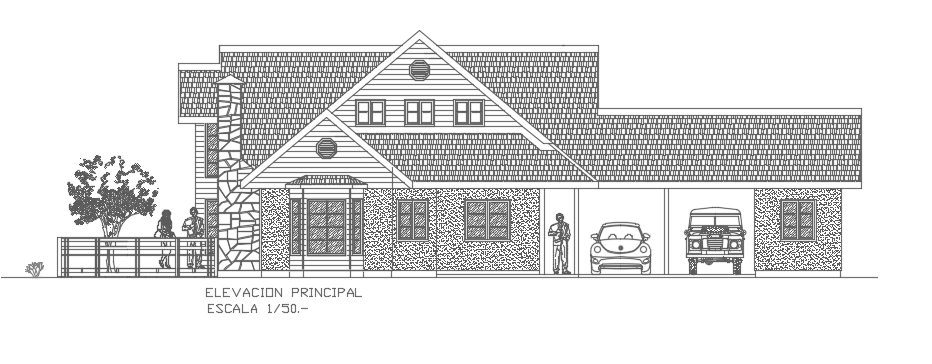23x12m house building front elevation
Description
23x12m house building front elevation 2d AutoCAD drawing is given in this file. This is two story house building. The main door, window, car parking, ventilation, and pergola views are presented.
Uploaded by:
