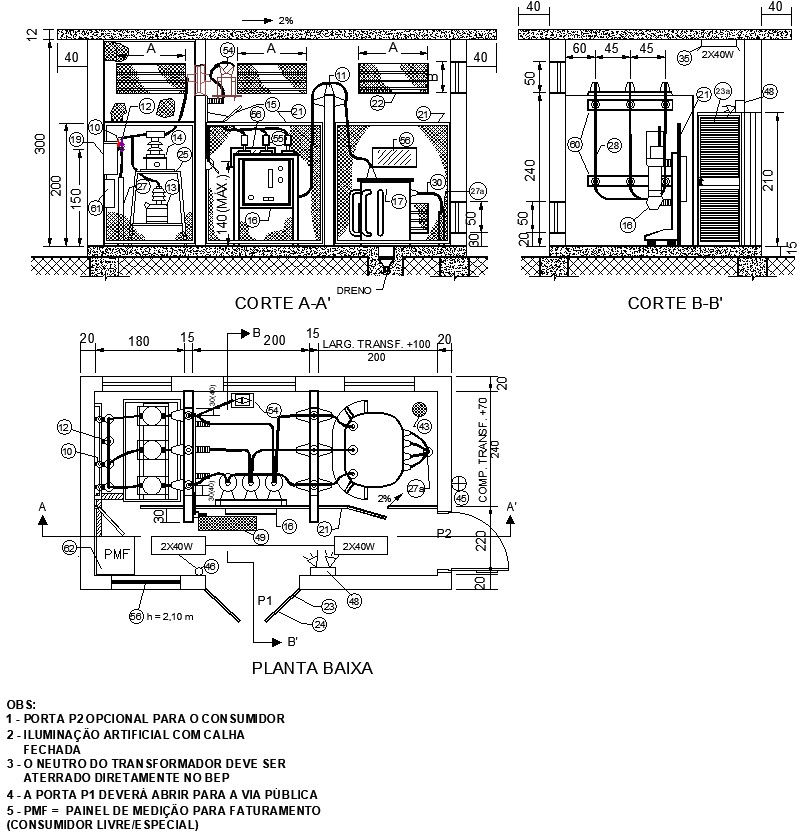Drawing of electric power supply system in AutoCAD 2D
Description
This architectural drawing is Drawing of electric power supply system in AutoCAD 2D. There were given cross section AA', cross section BB' and the blueprint of plan. There were given optional 2 is for consumer, artificial lighting with truck closed, the neutral of the transformer must be directly grounded to the BEP, door P1 must open to the public road, PMF is for billing measurement panel. For details and information download the drawing file.
File Type:
DWG
File Size:
121 KB
Category::
Electrical
Sub Category::
Electrical Automation Systems
type:
Gold
Uploaded by:
viddhi
chajjed
