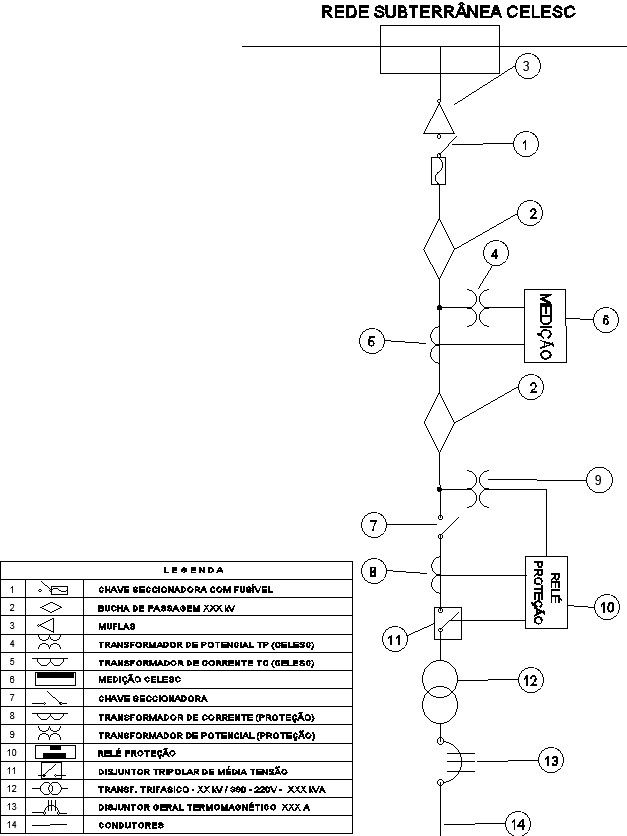Plan of celesc underground network
Description
This architectural drawing is Plan of celesc underground network. In this drawing there were given table of symbols and their notations. Measurement, protection and transformation substation above 300kVa, input from celesc's underground network. In this drawing measurement in meter. It is a single diagram. For more details and information download the drawing file.
File Type:
DWG
File Size:
38 KB
Category::
Electrical
Sub Category::
Electrical Automation Systems
type:
Gold
Uploaded by:
viddhi
chajjed
