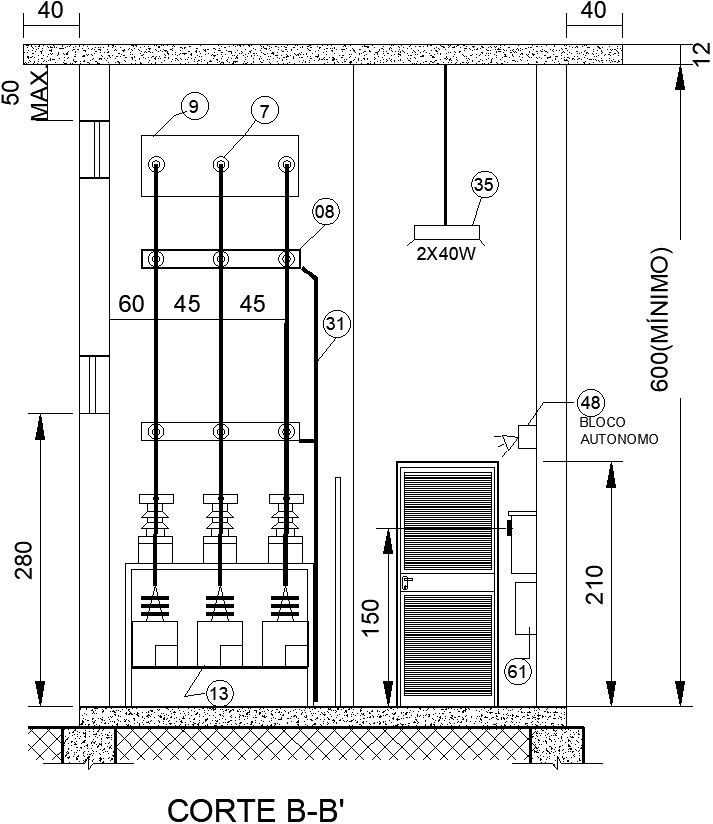Power supply distribution system in AutoCAD 2D
Description
This architectural drawing is Power supply distribution system in AutoCAD 2D. It is a cross section BB' of thePower supply distribution system. In this drawing given door height is 210. Total height of system is 600. There were slab thickness is 12cm. For more details and information download the drawing file.
File Type:
DWG
File Size:
316 KB
Category::
Electrical
Sub Category::
Electrical Automation Systems
type:
Gold
Uploaded by:
viddhi
chajjed
