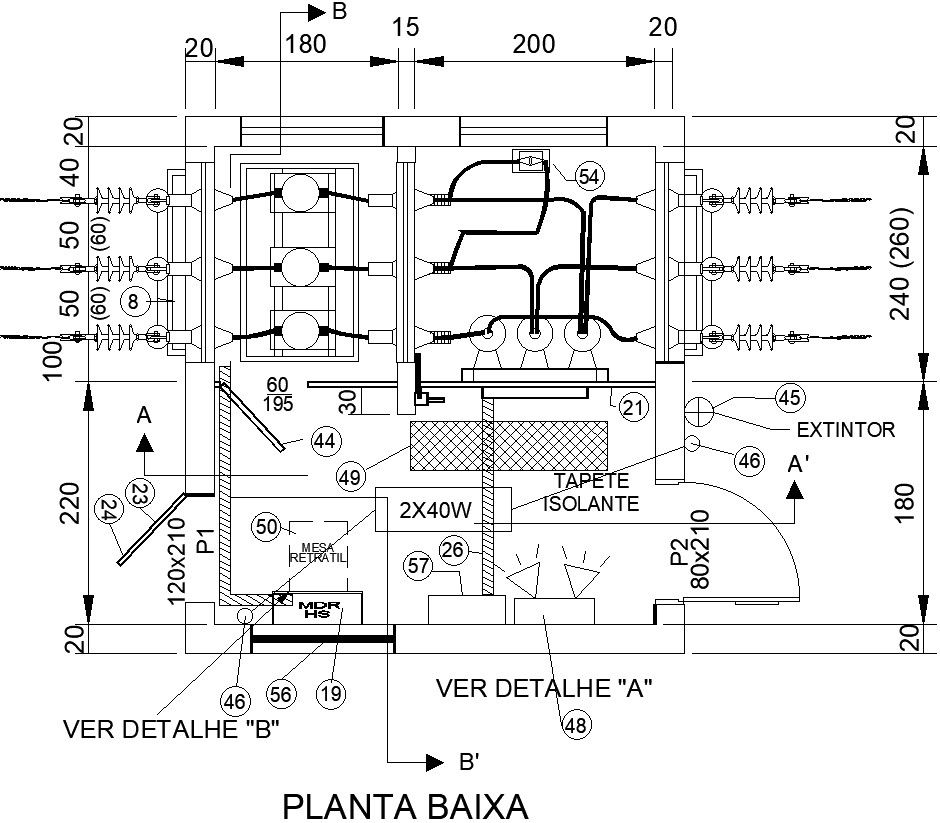2D Plan of power supply distribution system
Description
This architectural drawing is 2D Plan of power supply distribution system. The measuring cubicle must be closed up to the ceiling with masonry partition and sealable screen board. the size of door 1 is 120x210 and door 2 is 80x210. More details and information download the drawing file.
File Type:
DWG
File Size:
316 KB
Category::
Electrical
Sub Category::
Electrical Automation Systems
type:
Gold
Uploaded by:
viddhi
chajjed
