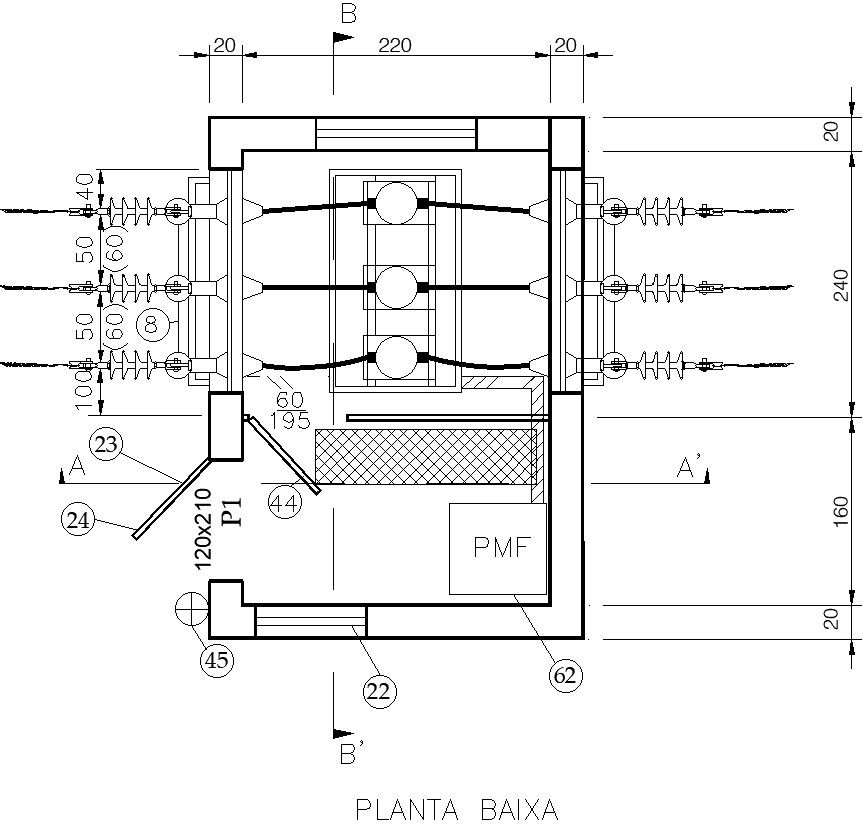Plan of electric power distribution system
Description
This architectural drawing is Plan of electric power distribution system. In this drawing there were given dimension are 260x440. In drawing measurements are in cm. Door P1 is must open to the public road. For more details and information download the drawing file.
File Type:
DWG
File Size:
354 KB
Category::
Electrical
Sub Category::
Electrical Automation Systems
type:
Gold
Uploaded by:
viddhi
chajjed
