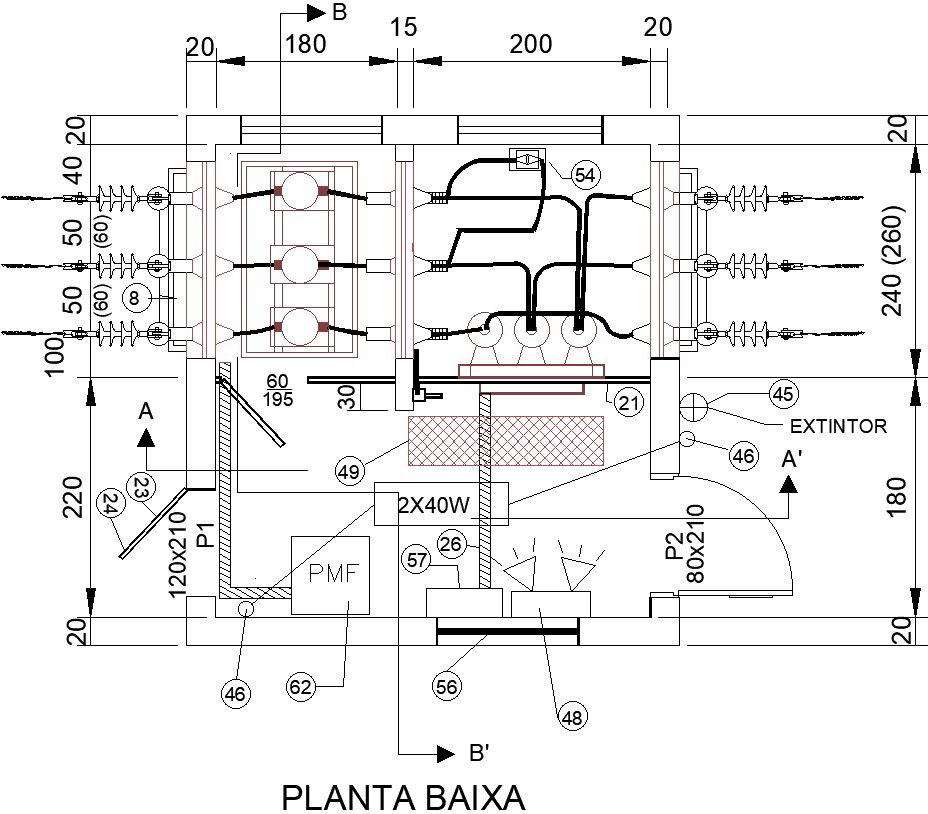Plan of power distribution system
Description
This architectural drawing is Plan of power distribution system. In this drawing there were dimension of the plan is approximately 430x450. The dimension of the door is 120x210. Auxiliary TP may be installed for the internal lighting of the substation and outlets, when there is no LV circuit for this purpose. For more details and information download the drawing file.
File Type:
DWG
File Size:
332 KB
Category::
Electrical
Sub Category::
Electrical Automation Systems
type:
Gold
Uploaded by:
viddhi
chajjed

