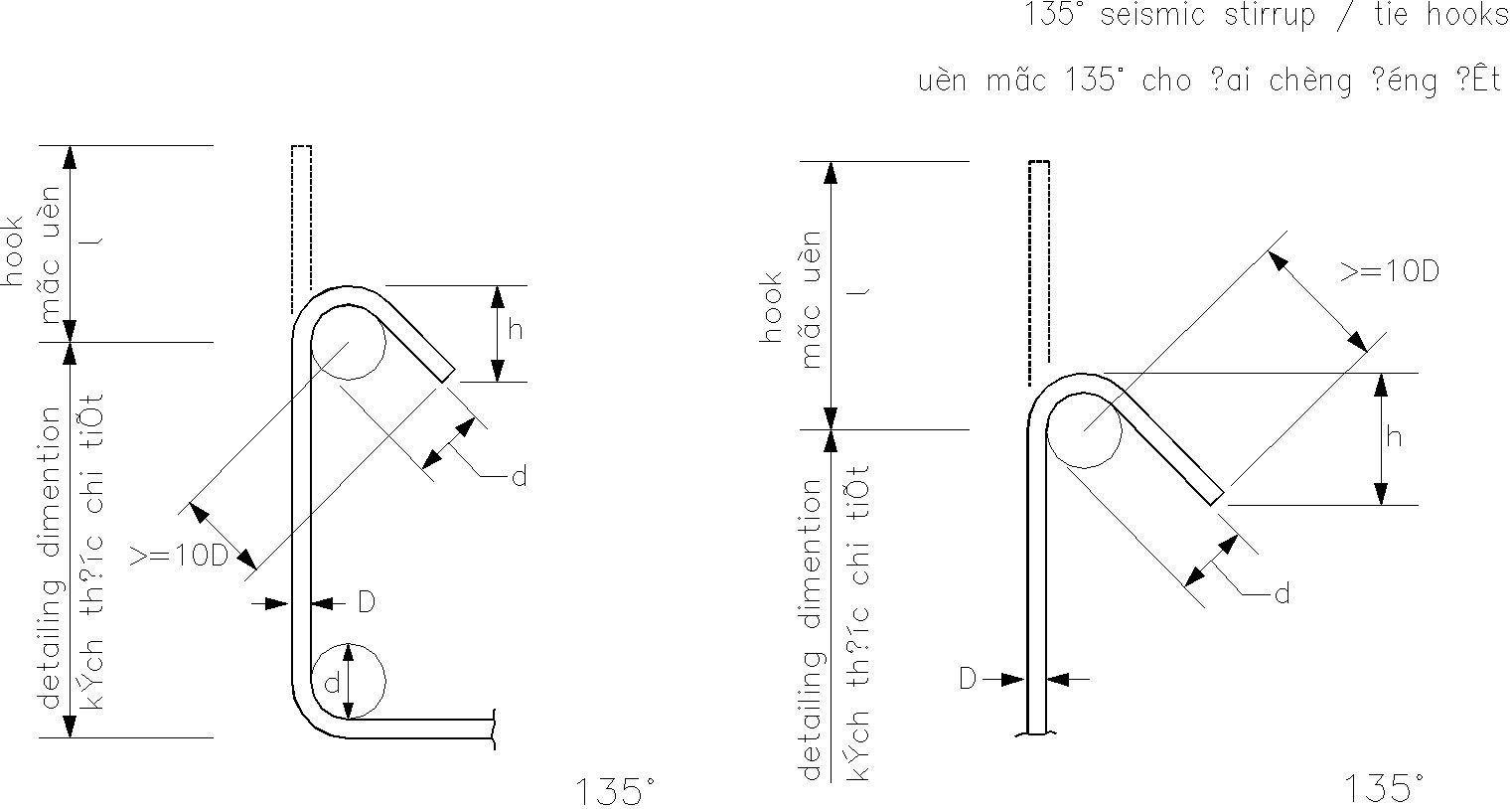AutoCAD 2D drawing of tie hooks
Description
This architectural drawing is AutoCAD 2D drawing of tie hooks. These hooks are the basic manual rebar tying tools. The binding wires are cut to the pre-required length to tie the reinforcement steel. In this drawing there were hook bend at 135 degree angle. For more details and information download the drawing file.
Uploaded by:
viddhi
chajjed
