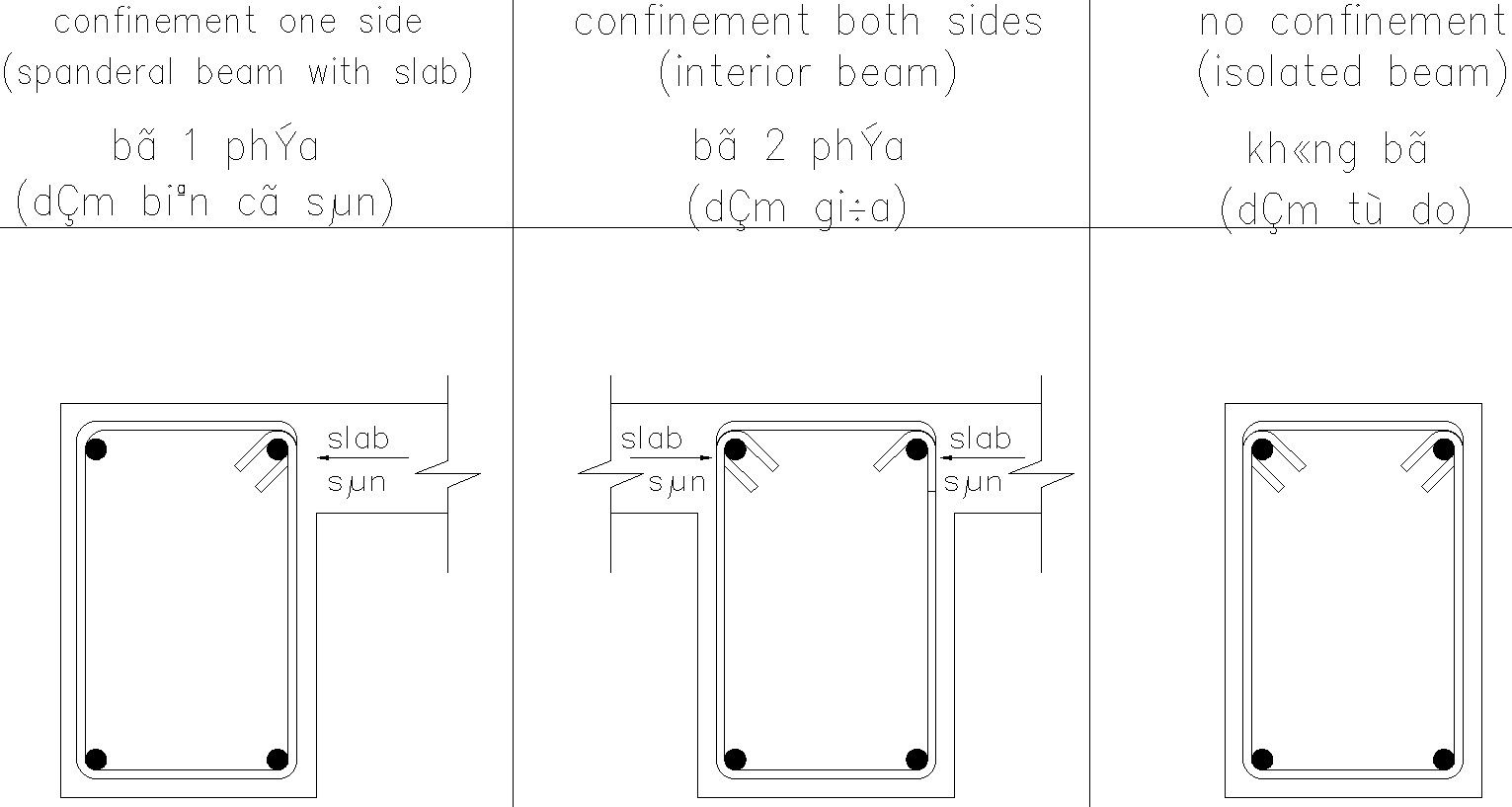Design of reinforcement in beam
Description
This architectural drawing is Design of reinforcement in beam. In this drawing there were given spanderal beam with slab, interior beam and isolated beam. For more details and information download the drawing file.
Uploaded by:
viddhi
chajjed

