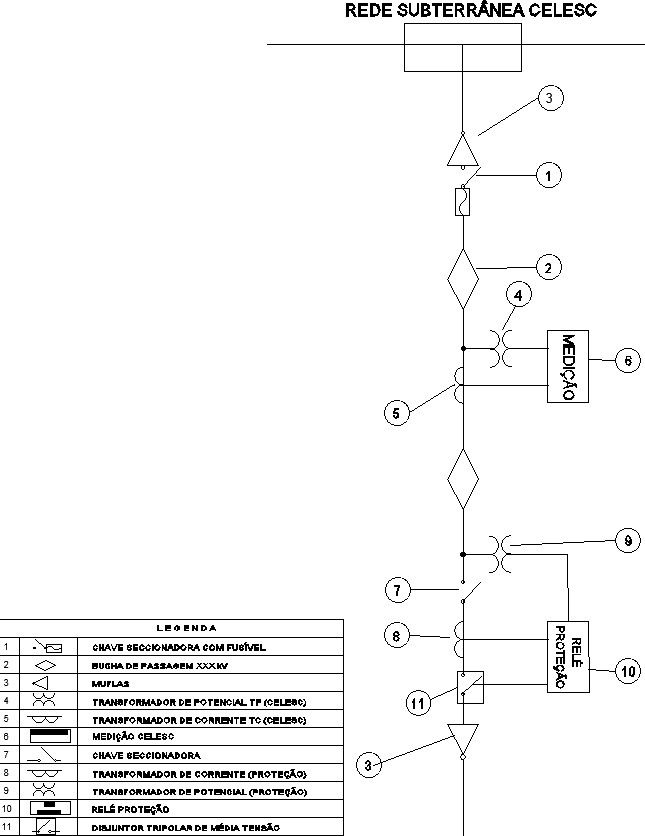Layout plan of celestial underground network
Description
This architectural drawing is Layout plan of celestial underground network. In this drawing there were given measurements at point 6 and relay protection at point 10. There were also given table of symbol and their notations. For more details and information download the drawing file.
File Type:
DWG
File Size:
31 KB
Category::
Electrical
Sub Category::
Electrical Automation Systems
type:
Gold

Uploaded by:
Eiz
Luna

