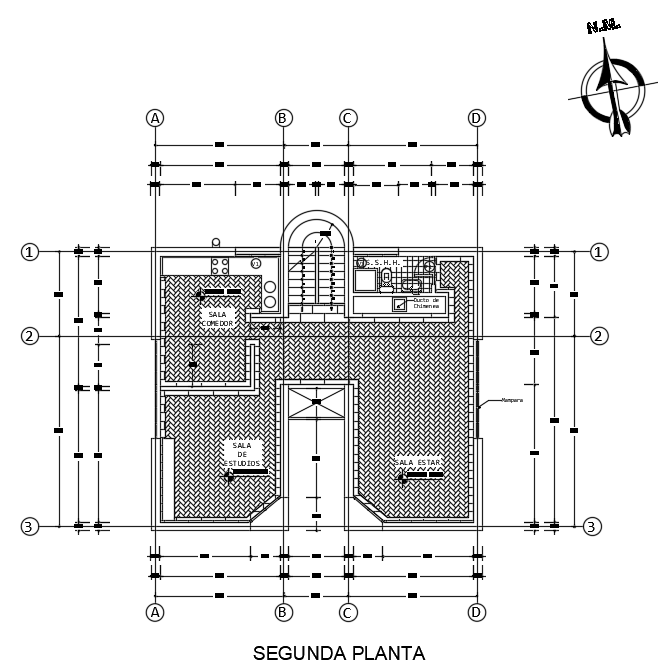10x8m second floor house plan AutoCAD model
Description
10x8m second floor house plan AutoCAD model is given in this file. This is three story residential building. In this floor plan, the living room cum dining area, kitchen, family room, hall, and common bathroom is available.
Uploaded by:
