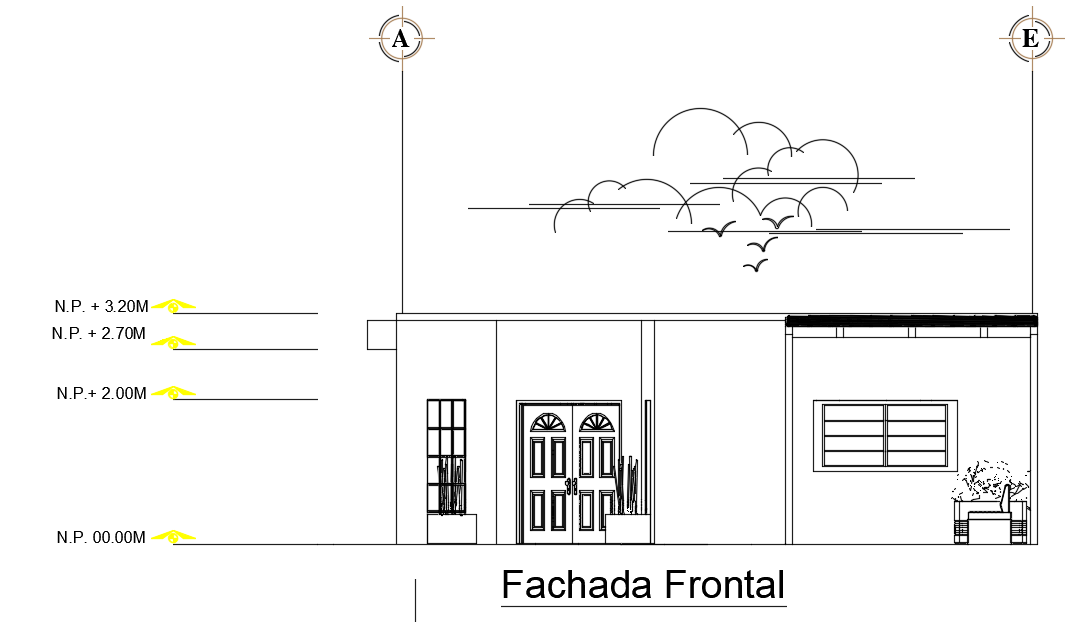Front Fachada of 9x14m House building CAD Drawing with Garden
Description
9x14m house building front fachada 2d drawing is given in this file. This is a single story house building with the height of 3.2m. This is a 2bhk house plan. In this drawing, the main door, window, and garden is visible.
Uploaded by:
