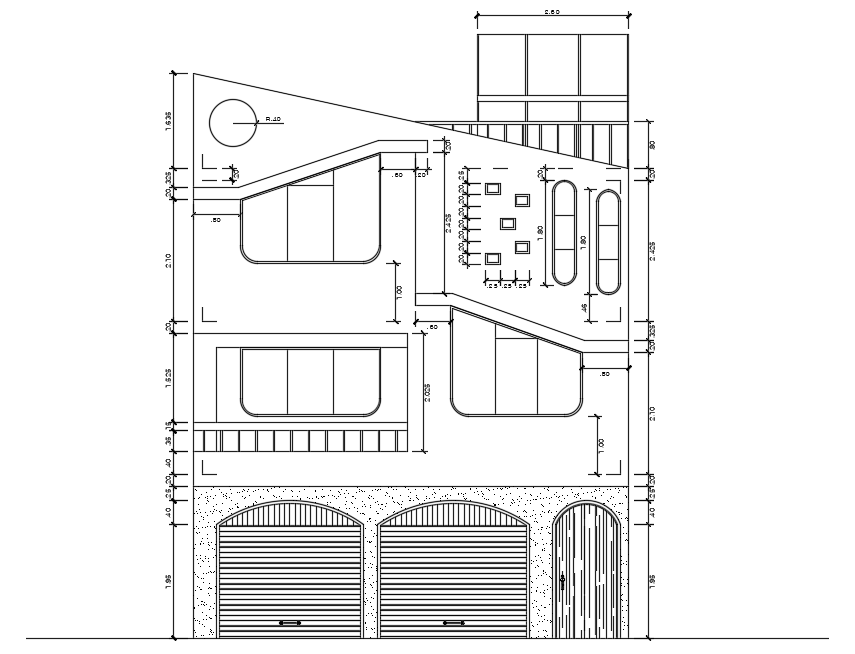8x10m Shop-Cum-Residence Front Elevation AutoCAD File
Description
8x10m house cum local commercial shop building front elevation 2d AutoCAD drawing is given. This is G+ 3 local shop cum house building. This is a 4bhk house plan. Kitchen, hall, dining room, mini bar, and common bathroom is available on this second floor building. The local shops, storage room, and common bathrooms are available on this first floor building. Three bedroom, attached bathroom, common bathroom, and hall is available on this third floor building. The master bedroom, common bathroom, and lavanderia is available on this fourth floor building.
Uploaded by:
