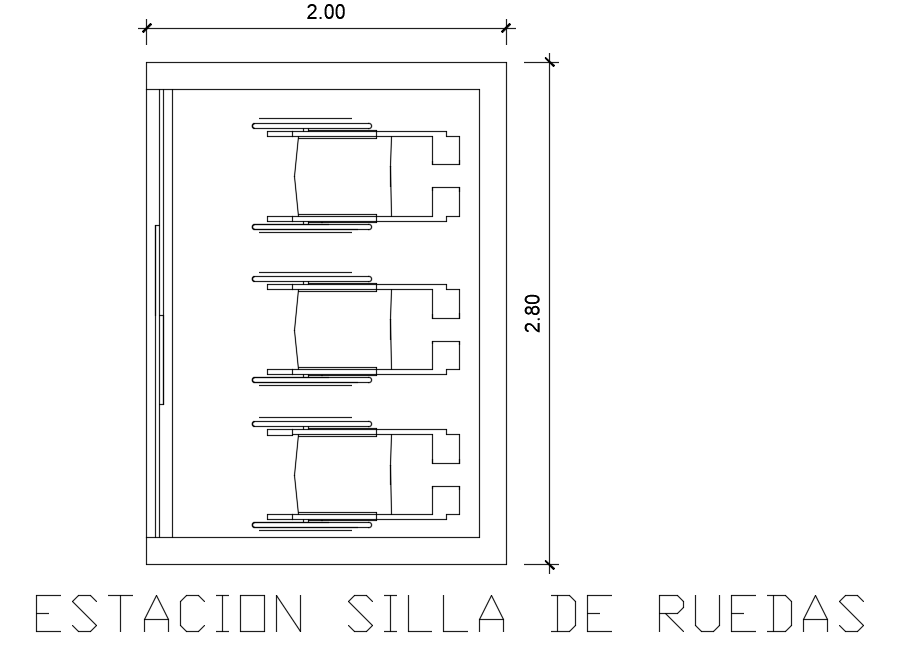Patient’s wheel chair station plan 2d AutoCAD drawing
Description
Patient’s wheel chair station plan 2d AutoCAD drawing is given. The length and breadth of the wheel chair station are 2x2.8m. This is provided to the multispeciality hospital. Here, 3 wheel chair designs are given.
Uploaded by:
