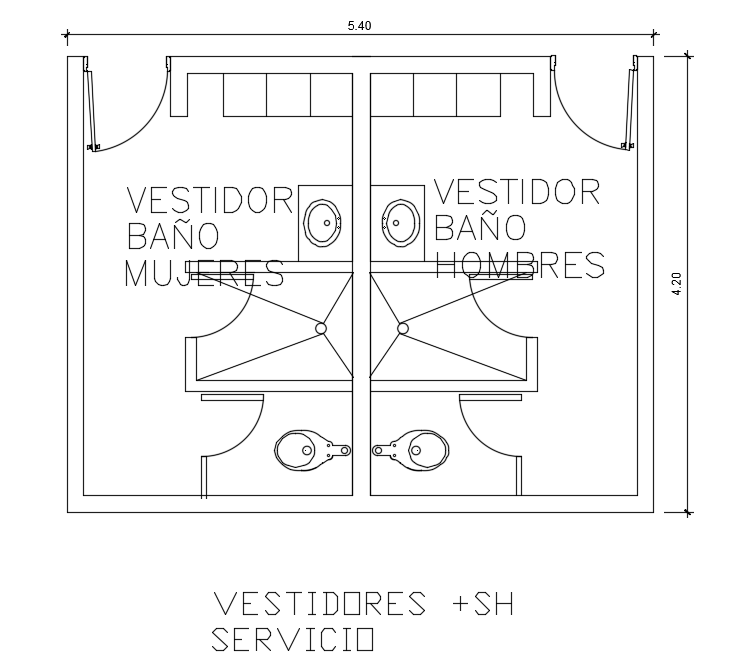5400x4200mm hospital bathroom plan 2d AutoCAD drawing
Description
5400x4200mm hospital bathroom plan 2d AutoCAD drawing is given in this file. Here, the male, and female bathroom is provided. On each bathroom, water closet, and washbasin is available.
Uploaded by:
