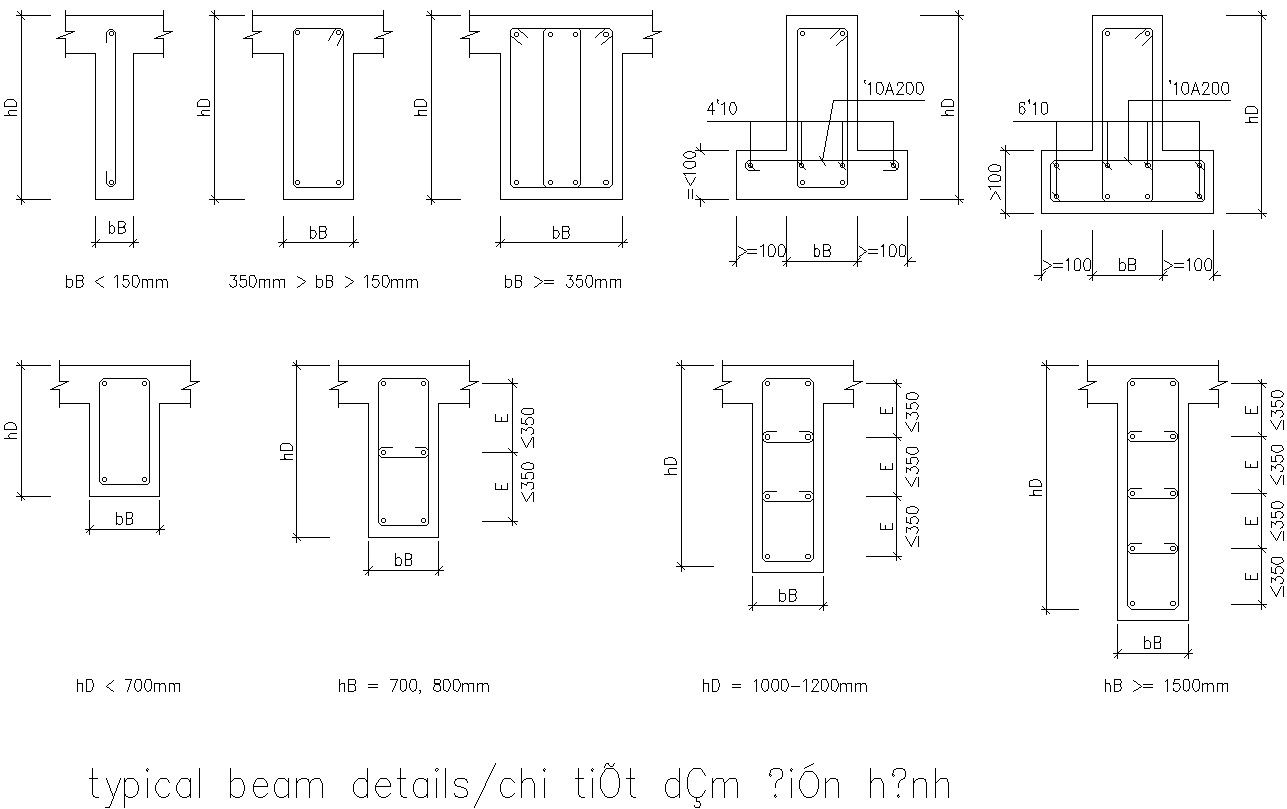Drawing of typical beam details
Description
This architectural drawing is Drawing of typical beam details. In this drawing there were given different drawings of beam details with dimensions. A beam is a structural element that primarily resists loads applied laterally to the beam's axis. The loads applied to the beam result in reaction forces at the beam's support points. For more details and information download the drawing file.
Uploaded by:
viddhi
chajjed
