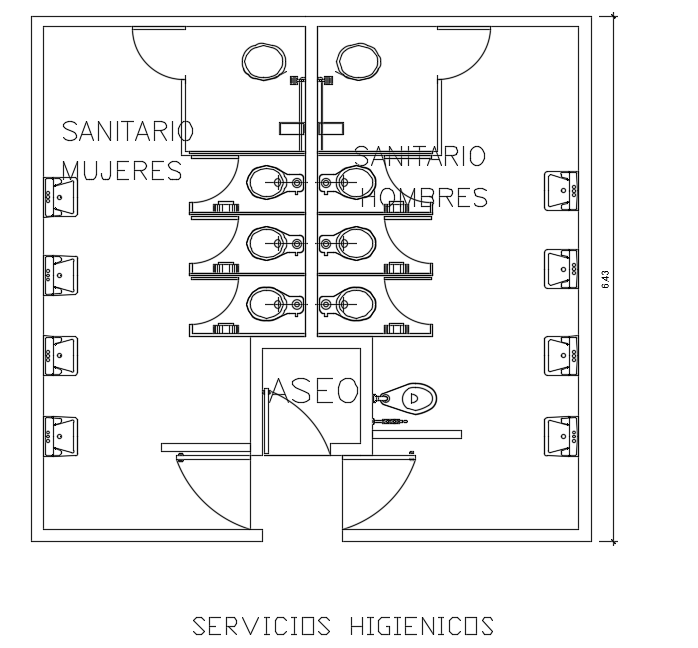6850x6430mm hospital common bathroom plan
Description
6850x6430mm hospital common bathroom plan AutoCAD drawing is given. In this plan, female and male bathroom plan is given. Here, 8 washbasin, 6 water closet, and one urinal is provided.
Uploaded by:
