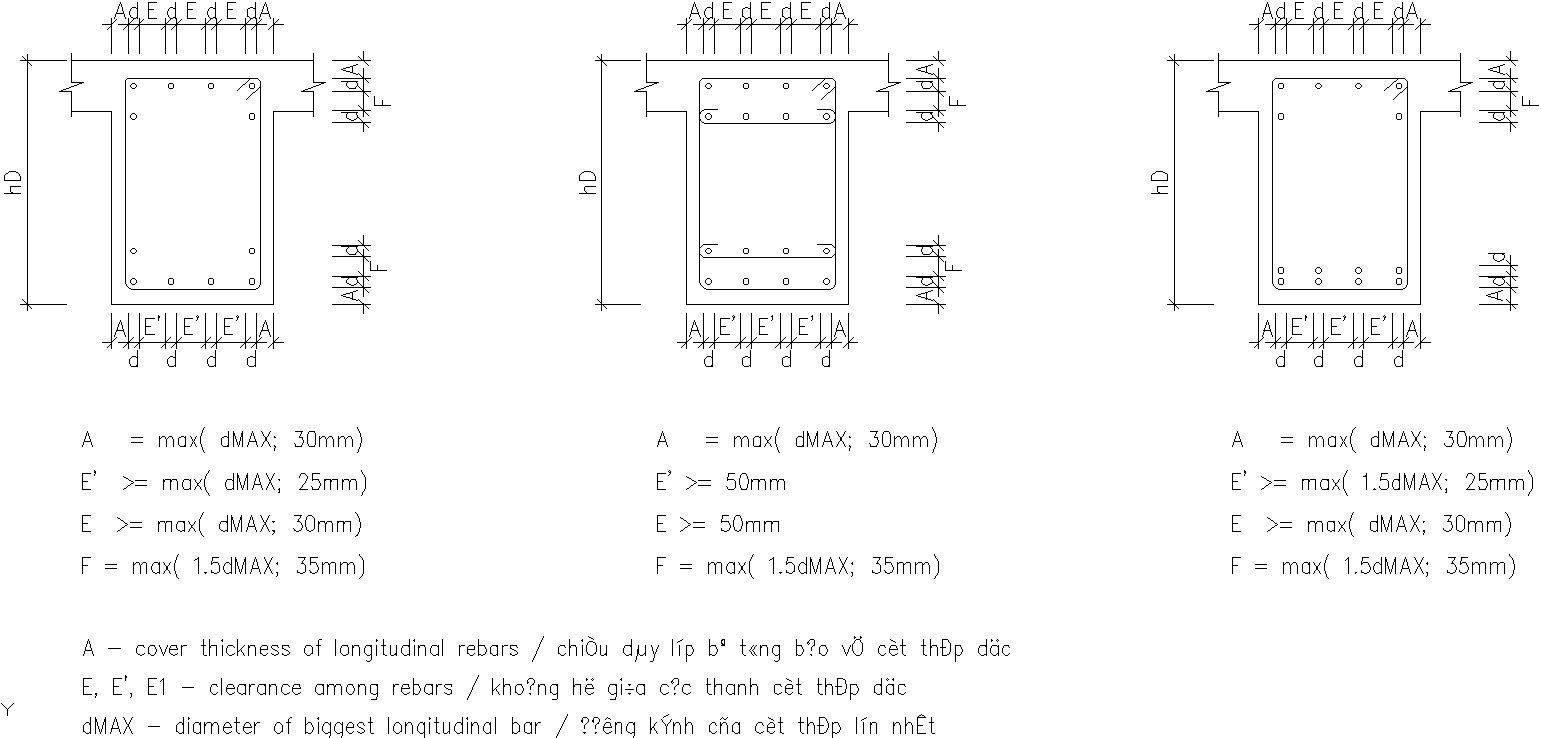Arrangement of reinforcement bars
Description
This architectural drawing is Arrangement of reinforcement bars. In this drawing there are given different sections of arrangement of reinforcement bars. In drawing A is for cover thickness of longitudinal reinforcement bars, E, E', E1 is for clearance among reinforcement bars and Dmax is for diameter of biggest longitudinal reinforcement bar. For more information and details download the drawing file.
Uploaded by:
viddhi
chajjed
