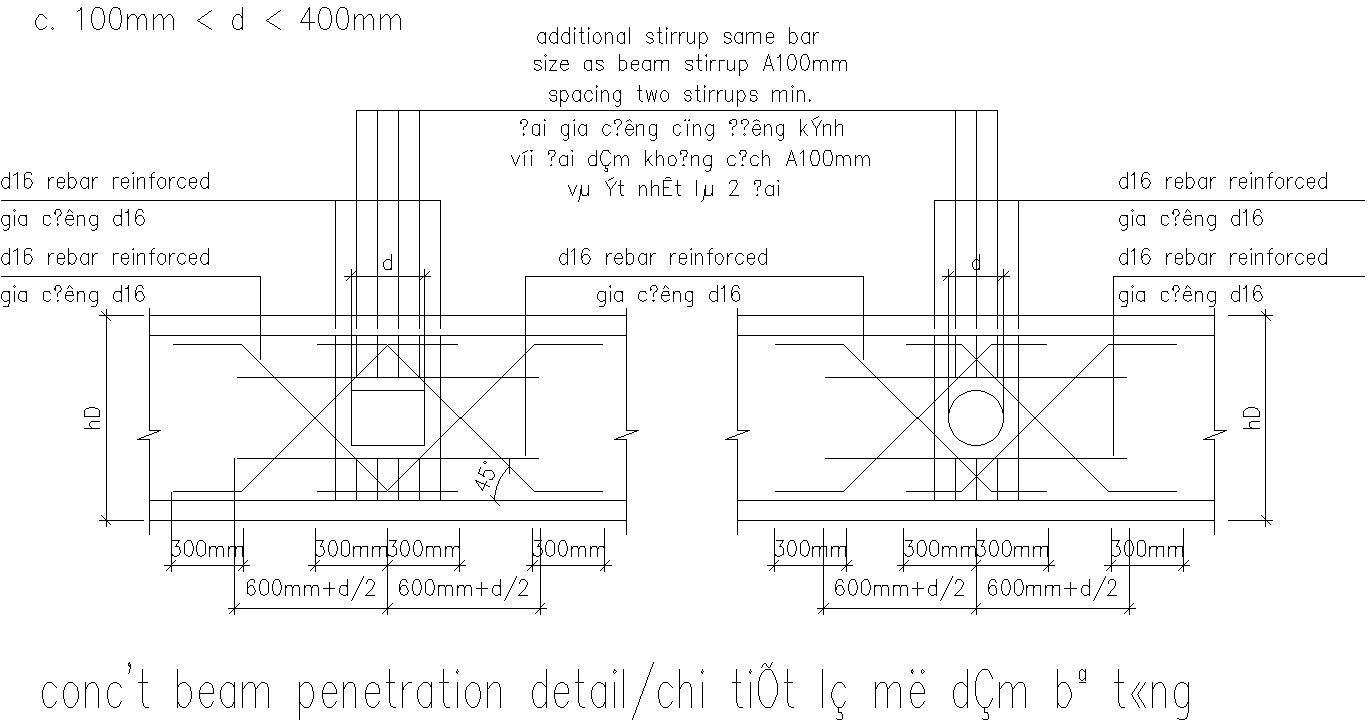Drawing of concrete beam penetration detail
Description
This architectural drawing is Drawing of concrete beam penetration detail. In this drawing there were given 16mm diameter reinforced bars, additional stirrups same bar size as beam stirrup 100mm spacing two stirrups minimum. For more details and information download the drawing file.
Uploaded by:
viddhi
chajjed
