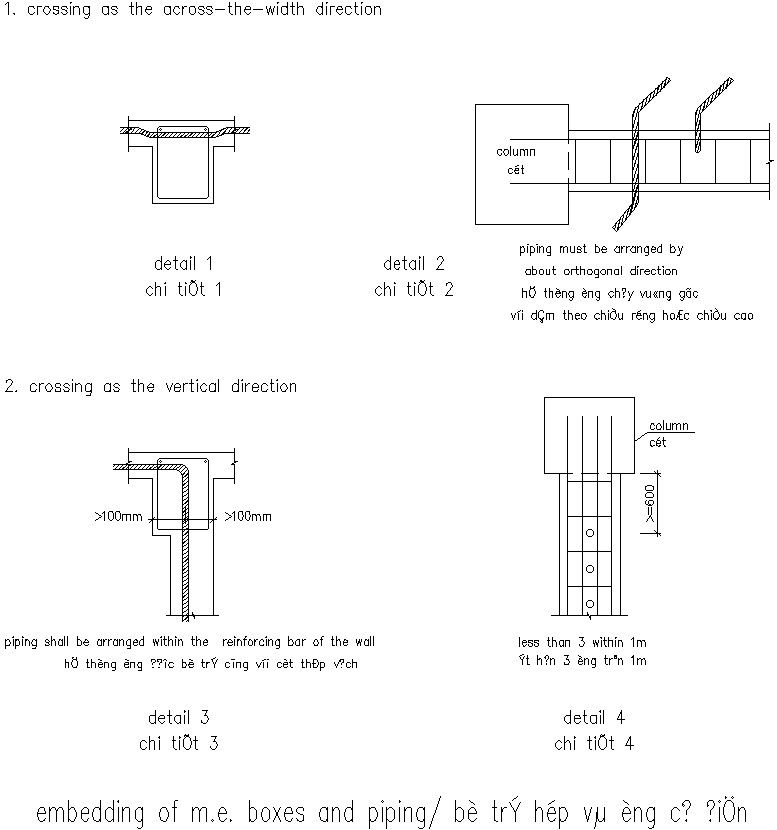Drawing of embedding of m.e. boxes and piping
Description
This architectural drawing is Drawing of embedding of m.e. boxes and piping. In this drawing there were given two drawings. First is crossing as the across the width direction and second is crossing at the vertical direction. Piping shall be arranged within the reinforcing bar of the wall. For more details and information download the drawing file.
Uploaded by:
viddhi
chajjed

