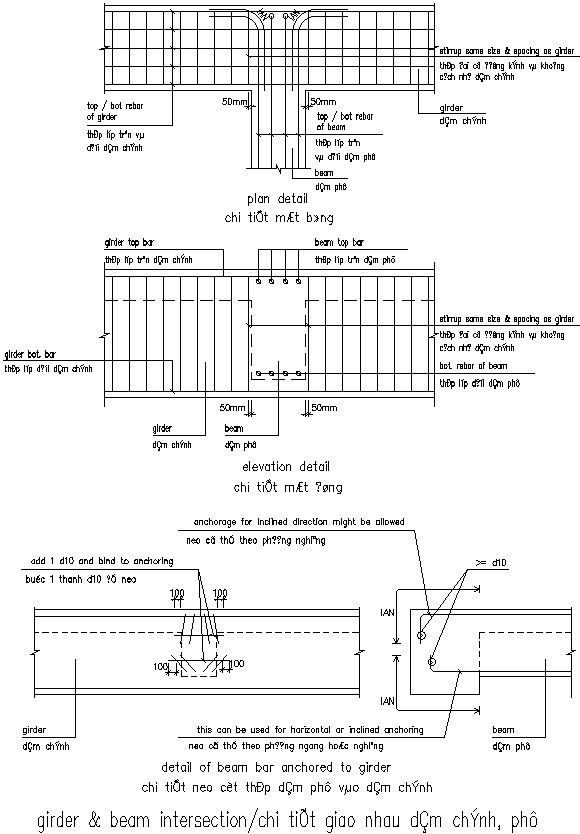Design of girder and beam intersection
Description
This architectural drawing is Design of girder and beam intersection. In this drawing there were given plan detail, elevation detail and detail of beam bar anchored to girder. For more details, dimensions and information download the drawing file.
Uploaded by:
viddhi
chajjed

