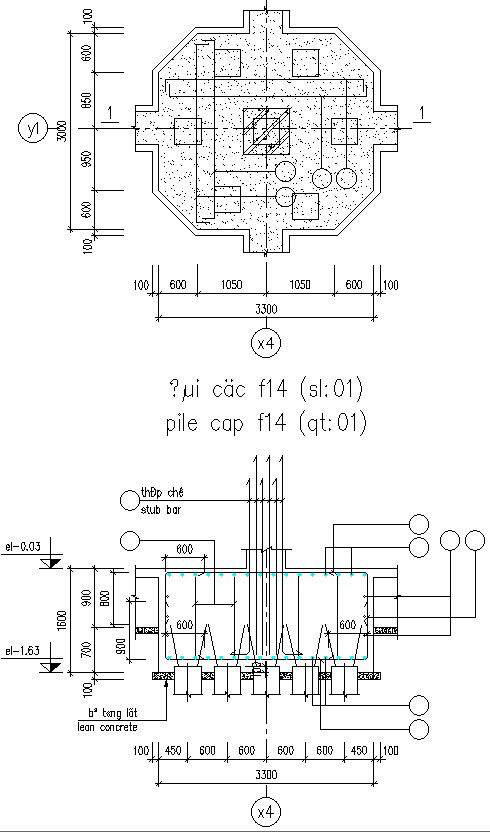Pile Cap working drawings.
Description
This Architectural Drawing is AutoCAD 2d drawing of pile cap working Drawing. Piles are used to carry the load of the structure deep into the ground, and pile caps form the solid foundation on which the piers are then built. Pile caps create a stable foundation and offer a larger area for the distribution of the building load onto the piles. They act in a similar way to piled raft foundations, where a concrete slab rests on soil which may be susceptible to movement, above a group of piles. For more details and information download the drawing file.

Uploaded by:
Eiz
Luna
