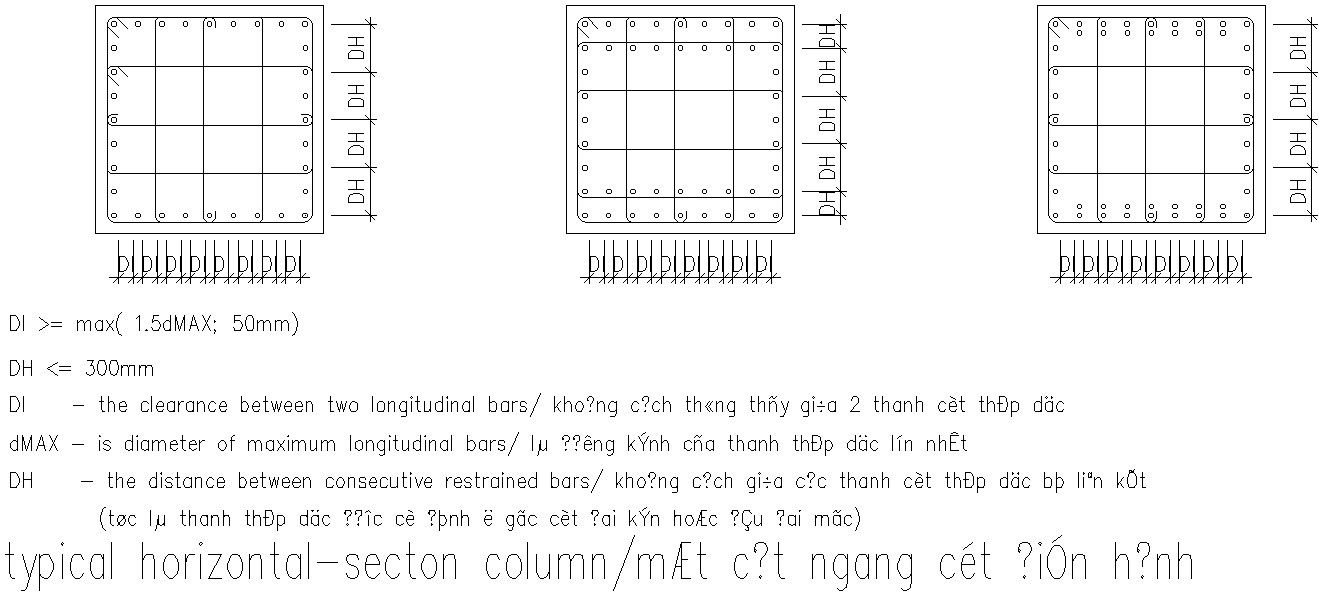Typical horizontal section of column
Description
This architectural drawing is Typical horizontal section of column. In this drawing DI is for the clearance between the two longitudinal bars, DH is for the distance between consecutive restrained bars, dMAX is for diameter of maximum longitudinal bars. For more details and information download the drawing file.
Uploaded by:
viddhi
chajjed

