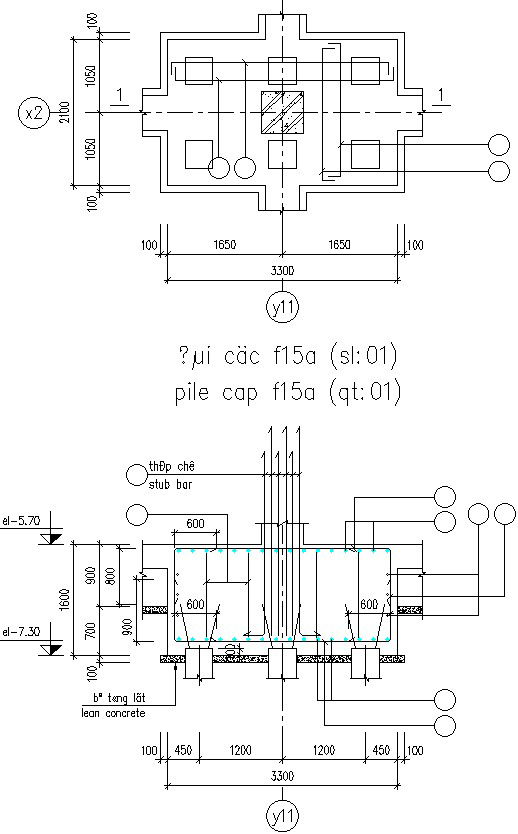Pile Layout Details.
Description
This Architectural Drawing is AutoCAD 2d drawing of Pile layout. A Piling Layout identifies the capacities, locations, and cut-off elevation of piles that is a deliverable document of the Detailed Design and Engineering developed by a CSA (Civil) discipline. For more details and information download the drawing file.

Uploaded by:
Eiz
Luna
