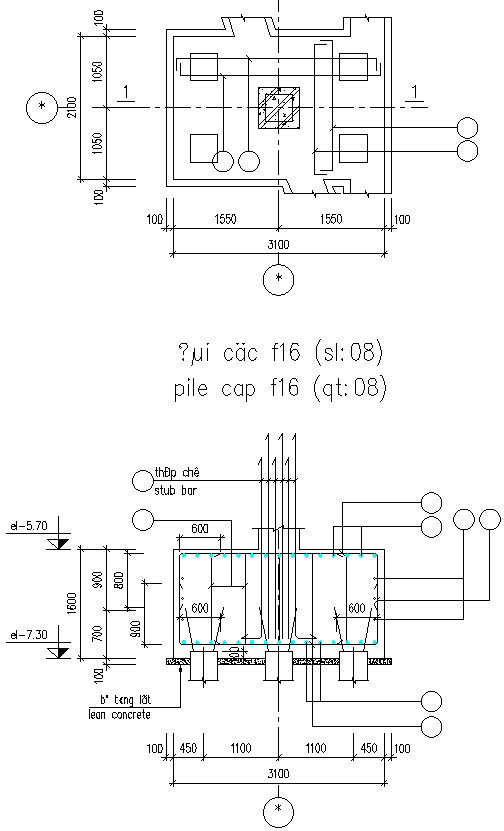Pile Cap, stub bar details and lean concerte details.
Description
This Architectural Drawing is AutoCAD drawing of Pile Cap, stub bar details and lean concerte details. Pile foundation , a kind of deep foundation, is actually a slender column or long cylinder made of materials such as concrete or steel which are used to support the structure and transfer the load at desired depth either by end bearing or skin friction. Pile foundations are deep foundations. A stub column is a type of column whose length is short and baseless which means do not have a foundation and footing as its rests on a beam or slab. It acts as a point load on the beam. A stub column does not fail by buckling because of its short length and It is constructed between one floor only.Lean concrete: Its role is to provide the uniform surface to the foundation concrete and to prevent the direct contact of foundation concrete with the soil. For more details and information Download the drawing file.

Uploaded by:
Eiz
Luna

