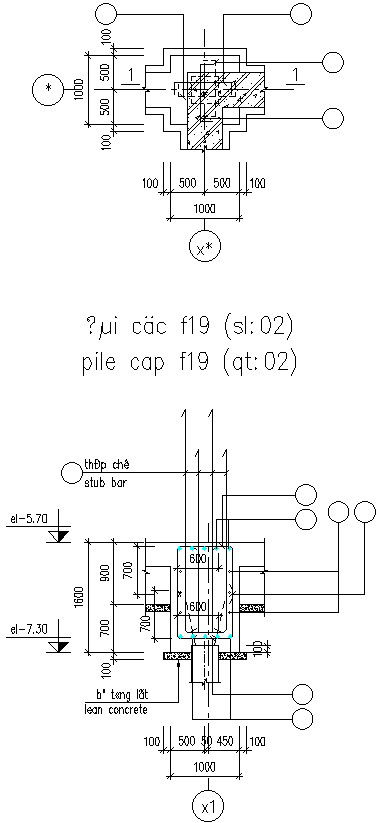Stub Column test detail drawing.
Description
This Architectural Drawing is AutoCAD 2d drawing of Stub Column test detail drawing. A stub column test is usually used to determine the effective section area and to investigate the effects of perforations on the local ultimate capacity of a column. Stub column is defined as a type of column that is not directly connected with footing, constructed over the beam or slab to transfer the load on the primary beam. Stub column is a non-structural type of column and the height of stub column is very less. For more details and information download the Drawing file.

Uploaded by:
Eiz
Luna
