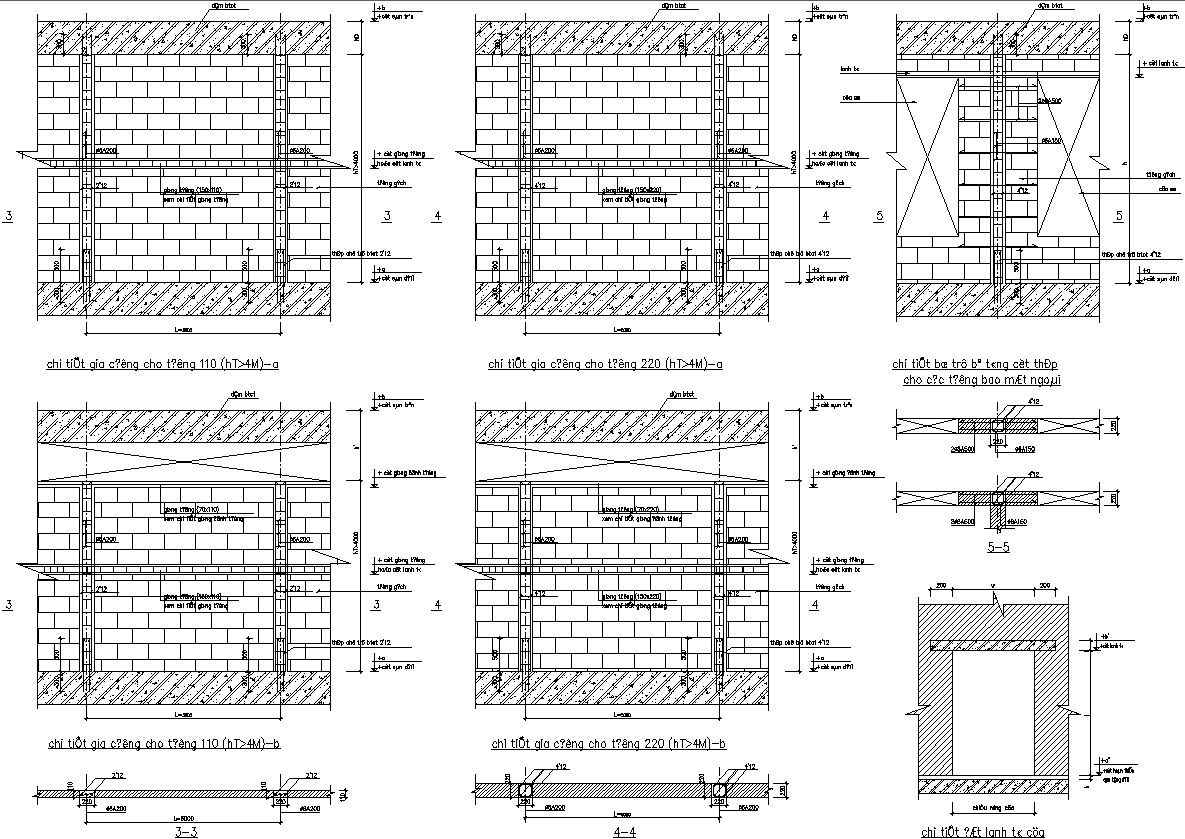Typical wall section with detailing
Description
This architectural drawing is Typical wall section with detailing. In this drawing there are given notations with dimensions. There are also given the cutout section of door & window. For more details and information download the drawing file.
Uploaded by:
viddhi
chajjed
