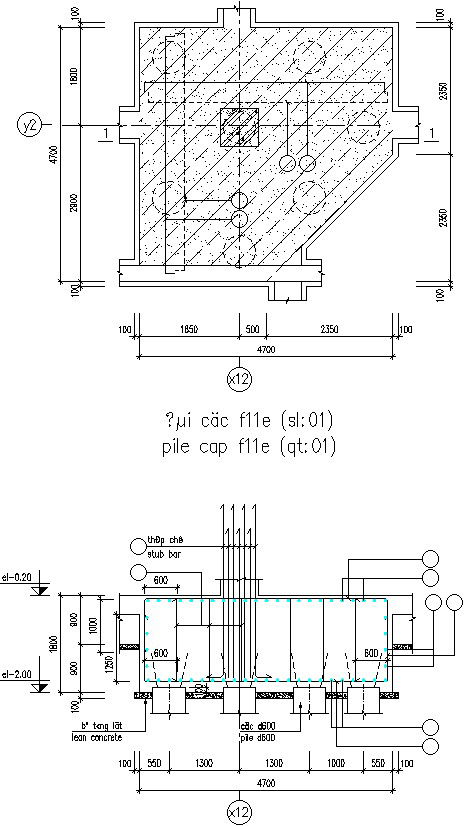Stub bar and lean concrete section drawing.
Description
This Architectural Drawing is AutoCAD 2d drawing of Stub bar and lean concrete section drawing. Stub column is used as per the architectural point of view. It is used to increase the aesthetic view of building. Stub column is used when the length of the beam increases. Because the length of the beam or other structural elements will be within the deflection limit as per the Indian standard provision. Lean concrete is used under the foundations. It is good for providing a flat bottom in uneven or dirt terrain. Lean concrete has a lower level of cement in it, which is why it's mostly used for fillings or under the foundations, to keep it protected from the soil. For more details and information download the drawing file.

Uploaded by:
Eiz
Luna
