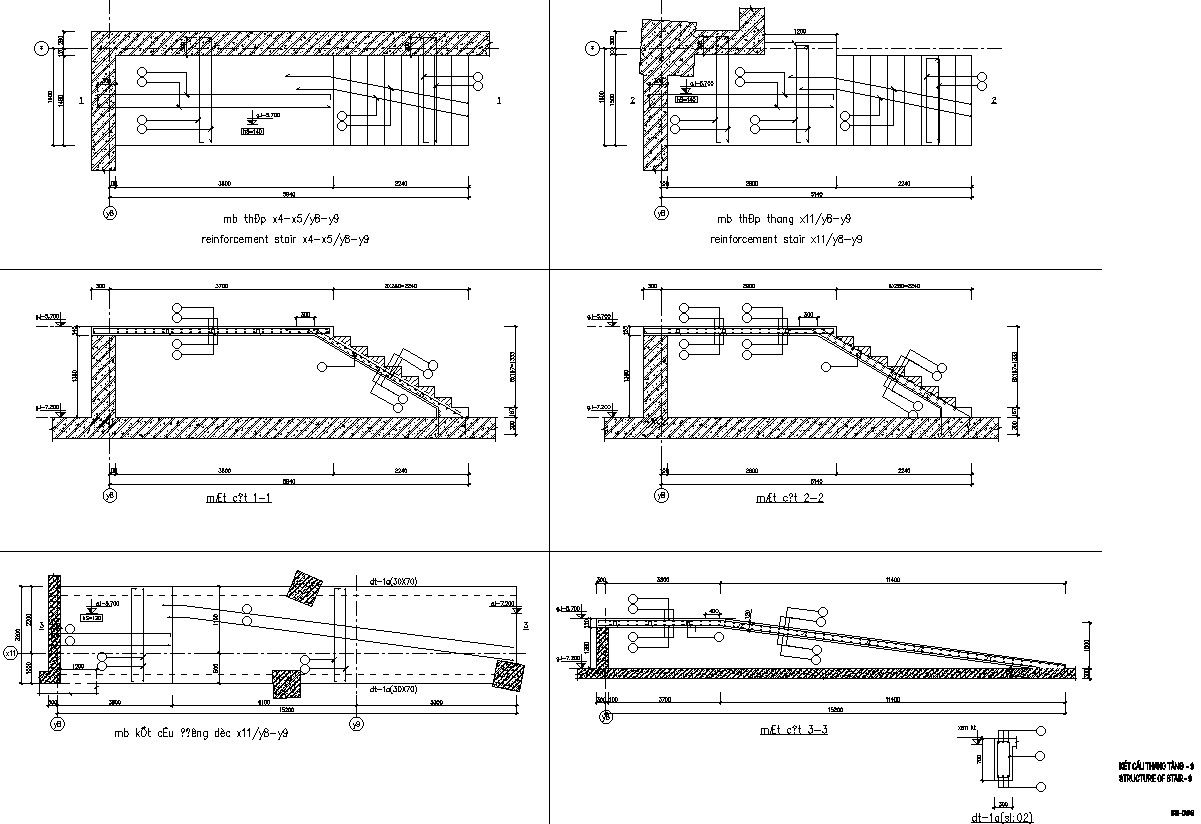Structure of stair with detailing
Description
This architectural drawing is Structure of stair with detailing. In this drawing there were given reinforcement details of stair structure. Stairs are a structure designed to bridge a large vertical distance by dividing it into smaller vertical distances, called steps. For more information and details download the drawing file.
Uploaded by:
viddhi
chajjed

